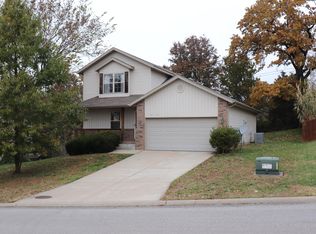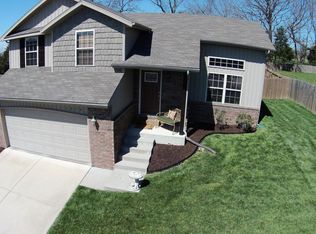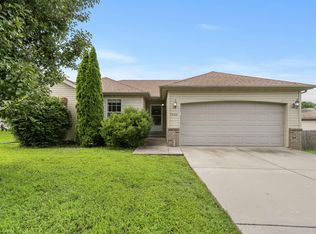It's all about the details in this bright and charming two-story! The wide-plank flooring, custom wainscoting, and vaulted ceilings create the perfect balance of cozy and airy! On the main floor you'll also be impressed by the large galley kitchen with formal dining and breakfast area that offer plenty of room for gathering with family and friends, plus with a half bath downstairs, you'll have everything you need when company arrives. The upstairs loft is perfect for a home office or play area. You'll also find the master bedroom with private ensuite featuring a double vanity, jetted tub, walk-in shower and walk-in closet. Two additional bedrooms, and another full bath finish out the upstairs. Don't miss the the fully fenced backyard with a deck and fire pit. With beautiful hilltop views and a second pergola covered patio, you may find yourself spending more time outside than inside! Great location close to shopping and Highway 65. Ozark schools. Come see this one today!
This property is off market, which means it's not currently listed for sale or rent on Zillow. This may be different from what's available on other websites or public sources.



