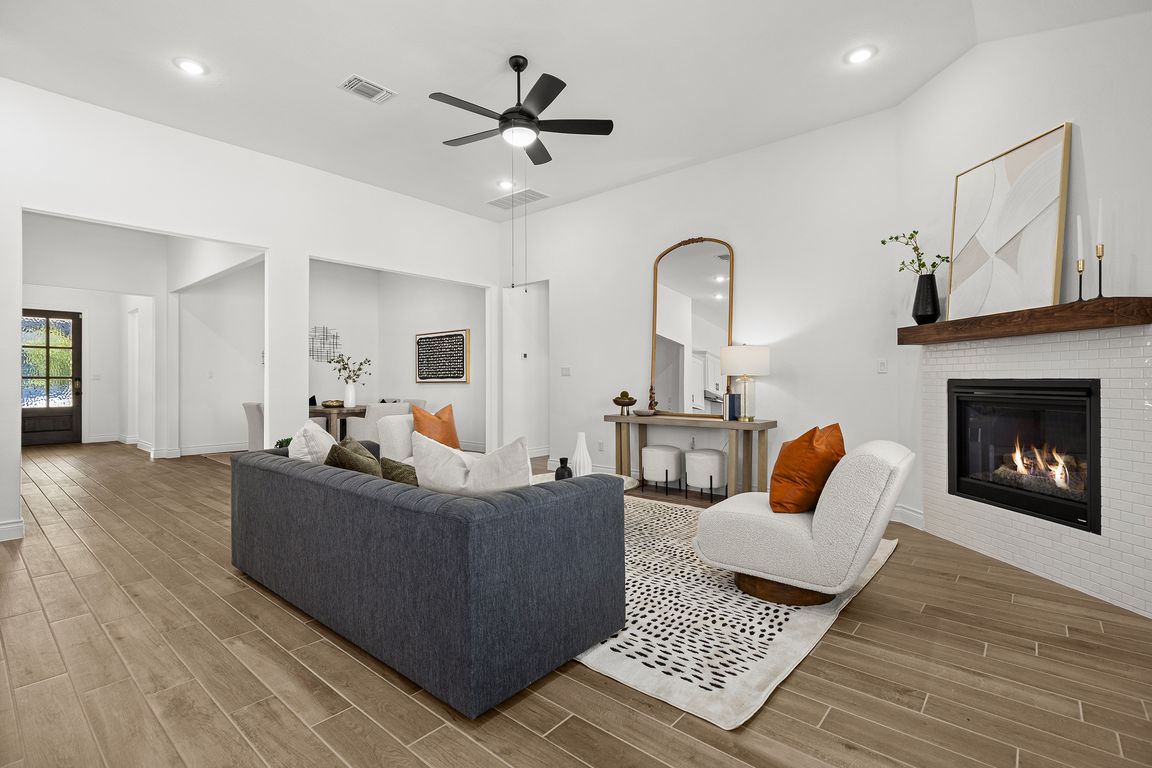
ActivePrice cut: $10K (10/21)Special offer
$529,990
4beds
2,420sqft
1301 White Daisy Ln, Georgetown, TX 78628
4beds
2,420sqft
Single family residence
Built in 2025
10,149 sqft
2 Attached garage spaces
$219 price/sqft
$70 monthly HOA fee
What's special
Gas stoveStainless steel appliancesWood tile floorsQuartz countertopsOpen kitchenHuge islandCorner lot
SPECIAL OPPORTUNITY: get a fixed 4.875% interest rate for 30 years + an even greater discount in the first 2 years + 2% in closing cost with this offer and a 10 year warranty. Brand new 1 story home, 4 bedrooms, 3 full baths, with an additional flex room that could ...
- 17 days |
- 700 |
- 41 |
Source: Unlock MLS,MLS#: 9164630
Travel times
Living Room
Kitchen
Primary Bedroom
Zillow last checked: 7 hours ago
Listing updated: October 21, 2025 at 12:44pm
Listed by:
Robert Fischer (512) 994-0247,
Keller Williams Realty-RR (512) 994-0247
Source: Unlock MLS,MLS#: 9164630
Facts & features
Interior
Bedrooms & bathrooms
- Bedrooms: 4
- Bathrooms: 3
- Full bathrooms: 3
- Main level bedrooms: 4
Primary bedroom
- Features: Ceiling Fan(s), Vaulted Ceiling(s), Walk-In Closet(s)
- Level: Main
Primary bathroom
- Features: Stone Counters, Full Bath, Separate Shower, Storage, Walk-in Shower
- Level: Main
Kitchen
- Features: Quartz Counters, High Ceilings, Open to Family Room, Pantry, Recessed Lighting, Storage
- Level: Main
Heating
- Central, ENERGY STAR Qualified Equipment, Fireplace(s), Natural Gas
Cooling
- Ceiling Fan(s), Central Air, Electric, ENERGY STAR Qualified Equipment
Appliances
- Included: Built-In Gas Range, Built-In Oven(s), Built-In Range, Dishwasher, Disposal, ENERGY STAR Qualified Appliances, Exhaust Fan, Gas Cooktop, Gas Range, Microwave, Gas Oven, RNGHD, Self Cleaning Oven, Stainless Steel Appliance(s), Vented Exhaust Fan, Gas Water Heater, Tankless Water Heater
Features
- Breakfast Bar, Ceiling Fan(s), Tray Ceiling(s), Vaulted Ceiling(s), Quartz Counters, Double Vanity, Electric Dryer Hookup, High Speed Internet, Kitchen Island, Low Flow Plumbing Fixtures, No Interior Steps, Open Floorplan, Pantry, Primary Bedroom on Main, Recessed Lighting, Soaking Tub, Storage, Walk-In Closet(s), Wired for Data, Wired for Sound
- Flooring: Carpet, Tile
- Windows: Blinds, Double Pane Windows, ENERGY STAR Qualified Windows, Low Emissivity Windows, Screens
- Number of fireplaces: 1
- Fireplace features: Family Room, Gas, Great Room, Living Room
Interior area
- Total interior livable area: 2,420 sqft
Video & virtual tour
Property
Parking
- Total spaces: 2
- Parking features: Attached, Concrete, Driveway, Garage, Garage Door Opener, Garage Faces Front, Inside Entrance
- Attached garage spaces: 2
Accessibility
- Accessibility features: None
Features
- Levels: One
- Stories: 1
- Patio & porch: Covered, Front Porch, Patio, Porch, Rear Porch
- Exterior features: Exterior Steps, Gutters Partial, Lighting, Pest Tubes in Walls, Private Yard
- Pool features: None
- Fencing: Back Yard, Fenced, Full, Gate, Perimeter, Privacy, Wood
- Has view: Yes
- View description: Neighborhood
- Waterfront features: None
Lot
- Size: 10,149.48 Square Feet
- Dimensions: 55 x 147
- Features: Back Yard, Corner Lot, Few Trees, Front Yard, Landscaped, Sprinkler - Automatic, Sprinkler - Back Yard, Sprinkler - Drip Only/Bubblers, Sprinklers In Front, Sprinkler - In-ground, Sprinkler - Rain Sensor, Sprinkler - Side Yard, Trees-Small (Under 20 Ft)
Details
- Additional structures: None
- Parcel number: 17W342347F0002
- Special conditions: Standard
Construction
Type & style
- Home type: SingleFamily
- Property subtype: Single Family Residence
Materials
- Foundation: Slab
- Roof: Composition
Condition
- New Construction
- New construction: Yes
- Year built: 2025
Details
- Builder name: M/I Homes
Utilities & green energy
- Sewer: Municipal Utility District (MUD)
- Water: Municipal Utility District (MUD)
- Utilities for property: Cable Available, Electricity Available, Internet-Cable, Internet-Fiber, Natural Gas Available, Phone Available, Sewer Available, Underground Utilities, Water Available
Community & HOA
Community
- Features: Clubhouse, Common Grounds, Google Fiber, High Speed Internet, Park, Picnic Area, Playground, Pool, Sidewalks, Sport Court(s)/Facility, Street Lights
- Subdivision: Parkside on the River
HOA
- Has HOA: Yes
- Services included: Common Area Maintenance
- HOA fee: $70 monthly
- HOA name: Parkside on the River
Location
- Region: Georgetown
Financial & listing details
- Price per square foot: $219/sqft
- Tax assessed value: $116,000
- Annual tax amount: $14,531
- Date on market: 10/7/2025
- Listing terms: Cash,Conventional,FHA,Texas Vet,VA Loan
- Electric utility on property: Yes