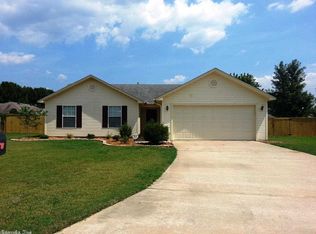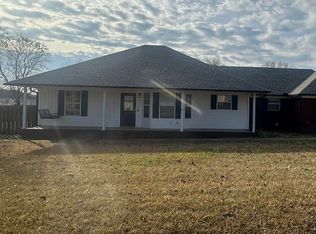Cute 4 bedroom 2 bath home, split floorplan sitting on a large fenced yard. This home features new luxury vinyl plank flooring(2020) throughout. Stainless steel appliances(2018). Roof(2016). "Ring" doorbell stays, as well as, "Ninja" optical course in the garage. This home is move-in ready!
This property is off market, which means it's not currently listed for sale or rent on Zillow. This may be different from what's available on other websites or public sources.

