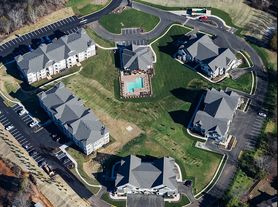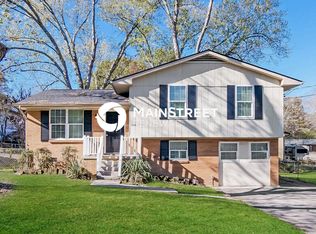Steller 3 bedroom, 2.5 bath home in Knoxville. This urban cottage home is absolutely beautiful and features a wonderful outdoor space with a firepit and a peaceful creek in the backyard. From the gorgeous floors to the industrial light fixtures this home has it all. Enjoy a spacious living room with a gas fireplace, formal dining room leading out to the deck and spectacular kitchen featuring granite tops and stainless steel appliances! This home will have you feeling like you're living out of magazine. The primary bedroom is extremely large and features a walk-in closet and a primary bathroom with dual sinks. Location doesn't get any better. Located at the end of a cul-de-sac just off the beautiful Northshore Drive and minutes from West Town Mall. This home won't last long so call today for your showing!
NO SMOKING.
A PET CONSIDERED ON A CASE BY CASE BASIS. (Dog Only) NO CATS.
Credit and background checks required for all adults with a $50.00 NON-REFUNDABLE application fee per adult.
Directions: Take Northshore drive to Woodridge Dr. to house at end of cul-de-sac.
School information:
Rocky Hill Elementary, Bearden Middle and West High Schools
Disclaimer: School information listed is deemed reliable but not guaranteed. We are not responsible for changes in zoning or inaccurate information. To verify zoning information please visit the link below.
House for rent
$2,300/mo
1301 Woodridge Dr, Knoxville, TN 37919
3beds
1,456sqft
Price may not include required fees and charges.
Single family residence
Available now
Dogs OK
-- A/C
-- Laundry
-- Parking
-- Heating
What's special
Gas fireplaceUrban cottage homeStainless steel appliancesSpectacular kitchenGorgeous floorsGranite topsIndustrial light fixtures
- 28 days |
- -- |
- -- |
Travel times
Looking to buy when your lease ends?
Consider a first-time homebuyer savings account designed to grow your down payment with up to a 6% match & 3.83% APY.
Facts & features
Interior
Bedrooms & bathrooms
- Bedrooms: 3
- Bathrooms: 3
- Full bathrooms: 2
- 1/2 bathrooms: 1
Features
- Walk In Closet
Interior area
- Total interior livable area: 1,456 sqft
Property
Parking
- Details: Contact manager
Features
- Exterior features: Walk In Closet
Details
- Parcel number: 133KC00421
Construction
Type & style
- Home type: SingleFamily
- Property subtype: Single Family Residence
Community & HOA
Location
- Region: Knoxville
Financial & listing details
- Lease term: Contact For Details
Price history
| Date | Event | Price |
|---|---|---|
| 9/11/2025 | Listed for rent | $2,300$2/sqft |
Source: Zillow Rentals | ||
| 6/8/2024 | Listing removed | -- |
Source: Zillow Rentals | ||
| 5/18/2024 | Listed for rent | $2,300$2/sqft |
Source: Zillow Rentals | ||
| 4/20/2023 | Listing removed | -- |
Source: Zillow Rentals | ||
| 3/21/2023 | Price change | $2,300-8%$2/sqft |
Source: Zillow Rentals | ||

