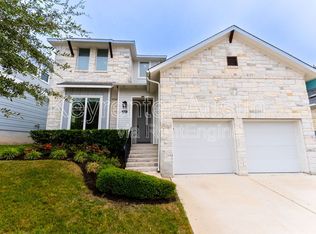This young, vibrant 2016 home with many upgrades, a fresh and bright kitchen, an office-flex space, an extra living room space, and an enviable backyard is warm and inviting at every turn. Entertain and enjoy serving up wonderful dinner parties with the dry bar perfectly situated near a fabulous open concept kitchen, including a double oven, and herringbone backsplashes. The Silestone countertops on the island and cook spaces evoke the white and grey Carrera marble look with a more stain-resistant, durable finish. Have chats and breakfast at the kitchen island or move to the dining space for a more formal experience that can later spill out to the incredible decking and pergola. This backyard does not disappoint. Mature Cedar trees offer privacy and shade around the peripheries and beautiful adult Oak perches near the fence line, creating a lovely, welcoming view from the master bedroom. The natural stone retaining wall carries the look of the traditional Austin limestone to the back of the home where one can create a perfect picnic spot on the second tier in the shade. There are three rooms upstairs, a cheery and bright full bath, and another shower bath with two independent vanities, allowing for a bit more privacy for the affected secondary rooms. The extra living space upstairs with three generously sized windows and the adjacent hallway with an extra storage space gives the home a feeling of spaciousness and allows for a good flow to all secondary bedrooms. The Cottages at Scofield Ridge is a small, 47 home community boasting excellent, highly sought-after public schools ( Summitt, Murchison, and Anderson) and a welcoming Austin neighborhood vibe. Close to Apple, Dell, Indeed, Google, Facebook, 3M, and many more employers near the North Austin Tech and Tech Ridge corridors while still in the Travis county area. Four minutes from the lite rail and 16 minutes to Downtown, HEB grocers and a Whole Foods are only an exit or two away. The Domain is also a seven-minute drive to shop, meet up with friends, dine, see a movie, or people-watch at Austin's highly popular local destination. A seven-minute drive to Walnut Creek Metropolitan Park has you enjoying one of Austin's best-kept secrets, the 293-acre park offers softball, hiking, biking, swimming, nine creek crossings, and a new playground has just been completed. @hananlowell for sneak peek, Open Houses on July 24th and 25th from 11 am to 2 pm.
This property is off market, which means it's not currently listed for sale or rent on Zillow. This may be different from what's available on other websites or public sources.
