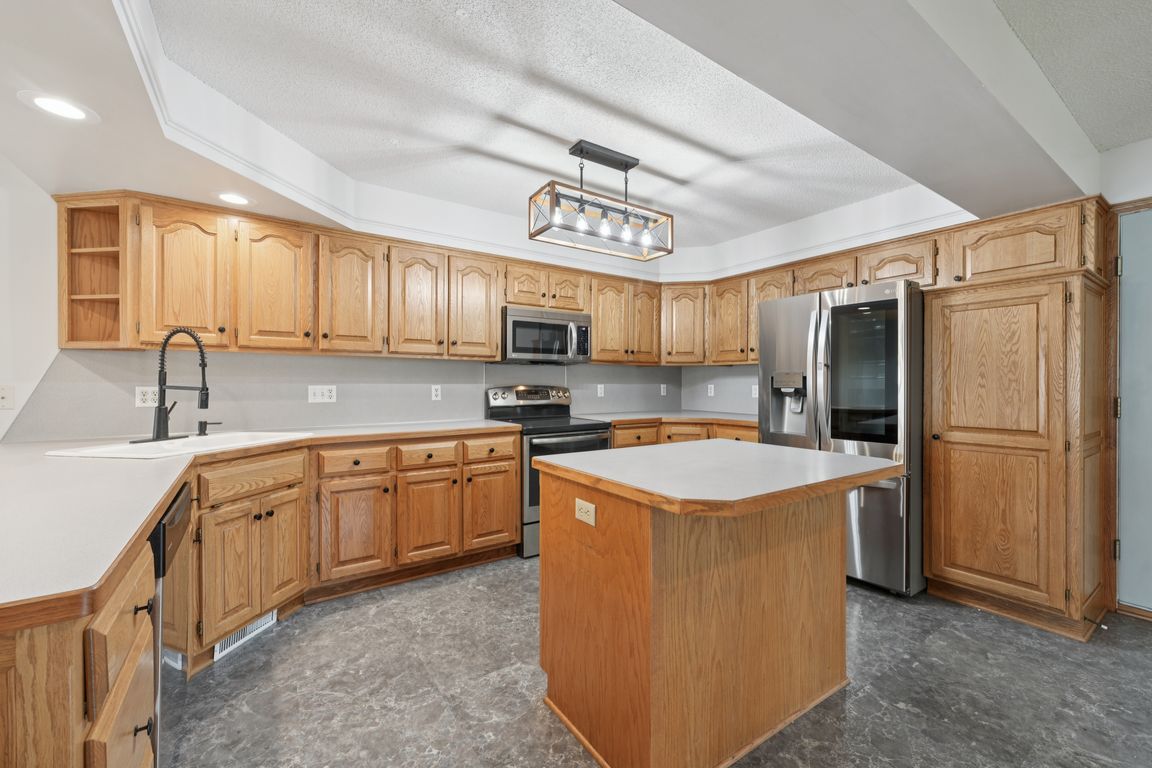
Active
$369,900
3beds
3,220sqft
13010 Mulligan Ct, Lindstrom, MN 55045
3beds
3,220sqft
Townhouse side x side
Built in 1997
2,613 sqft
3 Attached garage spaces
$115 price/sqft
$325 monthly HOA fee
What's special
Vaulted sunroom
Welcome to your next adventure with low-maintenance living! This spacious townhome checks every box with two full master suites, a vaulted sunroom, and a 3-car garage for all your toys. Step out on the back deck and take in the view of hole 10 on the Chisago Lakes Golf Course—perfect for morning ...
- 2 days
- on Zillow |
- 382 |
- 12 |
Likely to sell faster than
Source: NorthstarMLS as distributed by MLS GRID,MLS#: 6759340
Travel times
Family Room
Kitchen
Sun Room
Outdoor
Primary Bedroom
Zillow last checked: 7 hours ago
Listing updated: August 02, 2025 at 03:29am
Listed by:
The Leonhardt Team 651-769-5329,
Coldwell Banker Realty,
Mercedies Gilson 651-783-2218
Source: NorthstarMLS as distributed by MLS GRID,MLS#: 6759340
Facts & features
Interior
Bedrooms & bathrooms
- Bedrooms: 3
- Bathrooms: 4
- Full bathrooms: 2
- 3/4 bathrooms: 1
- 1/2 bathrooms: 1
Rooms
- Room types: Foyer, Kitchen, Bathroom, Dining Room, Living Room, Sun Room, Bedroom 1, Primary Bathroom, Walk In Closet, Loft, Bedroom 2, Family Room, Bedroom 3, Utility Room
Bedroom 1
- Level: Main
- Area: 256 Square Feet
- Dimensions: 16x16
Bedroom 2
- Level: Upper
- Area: 253 Square Feet
- Dimensions: 11x23
Bedroom 3
- Level: Lower
- Area: 204 Square Feet
- Dimensions: 12x17
Primary bathroom
- Level: Main
- Area: 154 Square Feet
- Dimensions: 14x11
Primary bathroom
- Level: Lower
- Area: 45 Square Feet
- Dimensions: 5x9
Bathroom
- Level: Upper
- Area: 45 Square Feet
- Dimensions: 5x9
Bathroom
- Level: Main
- Area: 30 Square Feet
- Dimensions: 5x6
Dining room
- Level: Main
- Area: 120 Square Feet
- Dimensions: 10x12
Family room
- Level: Lower
- Area: 1150 Square Feet
- Dimensions: 50x23
Foyer
- Level: Main
- Area: 40 Square Feet
- Dimensions: 8x5
Kitchen
- Level: Main
- Area: 300 Square Feet
- Dimensions: 15x20
Living room
- Level: Main
- Area: 221 Square Feet
- Dimensions: 13x17
Loft
- Level: Upper
- Area: 156 Square Feet
- Dimensions: 13x12
Sun room
- Level: Main
- Area: 143 Square Feet
- Dimensions: 11x13
Utility room
- Level: Lower
- Area: 272 Square Feet
- Dimensions: 16x17
Walk in closet
- Level: Lower
- Area: 20 Square Feet
- Dimensions: 4x5
Walk in closet
- Level: Main
- Area: 72 Square Feet
- Dimensions: 9x8
Heating
- Forced Air, Fireplace(s)
Cooling
- Central Air
Appliances
- Included: Dishwasher, Dryer, Microwave, Range, Refrigerator, Stainless Steel Appliance(s), Washer, Water Softener Owned
Features
- Basement: Block,Drain Tiled,Egress Window(s),Finished,Storage Space,Sump Basket,Sump Pump
- Number of fireplaces: 1
- Fireplace features: Gas, Living Room
Interior area
- Total structure area: 3,220
- Total interior livable area: 3,220 sqft
- Finished area above ground: 2,008
- Finished area below ground: 936
Video & virtual tour
Property
Parking
- Total spaces: 3
- Parking features: Attached
- Attached garage spaces: 3
- Details: Garage Dimensions (24x29)
Accessibility
- Accessibility features: Grab Bars In Bathroom
Features
- Levels: One and One Half
- Stories: 1.5
- Patio & porch: Deck, Front Porch
- Fencing: None
Lot
- Size: 2,613.6 Square Feet
- Dimensions: 34 x 76
Details
- Foundation area: 1456
- Parcel number: 150062277
- Zoning description: Residential-Single Family
Construction
Type & style
- Home type: Townhouse
- Property subtype: Townhouse Side x Side
- Attached to another structure: Yes
Materials
- Vinyl Siding
- Roof: Age Over 8 Years,Asphalt
Condition
- Age of Property: 28
- New construction: No
- Year built: 1997
Utilities & green energy
- Gas: Natural Gas
- Sewer: City Sewer/Connected
- Water: City Water/Connected
Community & HOA
Community
- Subdivision: Golf View 2nd Add
HOA
- Has HOA: Yes
- Services included: Maintenance Structure, Hazard Insurance, Lawn Care, Maintenance Grounds, Trash, Snow Removal
- HOA fee: $325 monthly
- HOA name: Olinda Green Townhomes Association
- HOA phone: 612-840-8239
Location
- Region: Lindstrom
Financial & listing details
- Price per square foot: $115/sqft
- Tax assessed value: $375,600
- Annual tax amount: $4,453
- Date on market: 8/1/2025