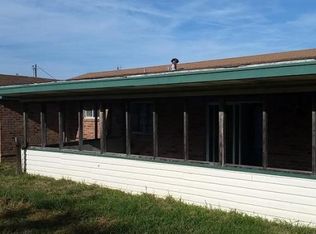Sold on 10/31/25
Price Unknown
13011 Chestnut Cir, Terrell, TX 75160
3beds
1,657sqft
Single Family Residence
Built in 1984
0.95 Acres Lot
$356,800 Zestimate®
$--/sqft
$2,003 Estimated rent
Home value
$356,800
$339,000 - $375,000
$2,003/mo
Zestimate® history
Loading...
Owner options
Explore your selling options
What's special
Welcome to a beautifully reimagined home that perfectly blends modern style with everyday comfort.Beautifully redesigned modern home on nearly 1 acre. The open floor plan features clean lines, contemporary finishes, and thoughtful updates, including a spacious secondary bedroom and full bath conversion. The primary suite offers a spa-like retreat with LED lighting, a walk-in shower, soaking tub, and custom finishes.
Upgrades include fresh interior and exterior paint, new windows, kitchen cabinets, front and sliding doors, updated hardware, and front and back patios. The roof is just 6 years old with recent repairs, the foundation was reinforced in 2025, the septic system has been upgraded with an overflow alert, and a brand-new driveway has been added.
Appliances are included—refrigerator, microwave, double oven, stove, dishwasher, washer, and dryer. The original fireplace stove has been refreshed, adding timeless character to this modern home.
Don’t miss this rare opportunity to own a fully updated home with high-end finishes and long-term value. Schedule your showing today!
Zillow last checked: 8 hours ago
Listing updated: November 03, 2025 at 08:05am
Listed by:
Marjorie Bradford 0700927 972-689-1574,
Bradford Elite Real Estate LLC 972-212-5206
Bought with:
Marjorie Bradford
Bradford Elite Real Estate LLC
Source: NTREIS,MLS#: 21041098
Facts & features
Interior
Bedrooms & bathrooms
- Bedrooms: 3
- Bathrooms: 2
- Full bathrooms: 2
Primary bedroom
- Features: Ceiling Fan(s), Walk-In Closet(s)
- Level: First
- Dimensions: 13 x 11
Bedroom
- Features: Ceiling Fan(s)
- Level: First
- Dimensions: 14 x 10
Bedroom
- Features: Ceiling Fan(s)
- Level: First
- Dimensions: 10 x 10
Primary bathroom
- Features: Garden Tub/Roman Tub
- Level: First
- Dimensions: 13 x 9
Dining room
- Level: First
- Dimensions: 11 x 11
Living room
- Features: Ceiling Fan(s), Fireplace
- Level: First
- Dimensions: 15 x 14
Appliances
- Included: Dishwasher, Disposal, Microwave
Features
- Decorative/Designer Lighting Fixtures, Eat-in Kitchen, Kitchen Island, Open Floorplan, Vaulted Ceiling(s), Walk-In Closet(s)
- Has basement: No
- Number of fireplaces: 1
- Fireplace features: Living Room, Masonry
Interior area
- Total interior livable area: 1,657 sqft
Property
Parking
- Total spaces: 3
- Parking features: Carport, Drive Through, Driveway, Garage
- Attached garage spaces: 1
- Carport spaces: 2
- Covered spaces: 3
- Has uncovered spaces: Yes
Features
- Levels: One
- Stories: 1
- Pool features: None
Lot
- Size: 0.95 Acres
Details
- Parcel number: 30017
Construction
Type & style
- Home type: SingleFamily
- Architectural style: Detached
- Property subtype: Single Family Residence
Condition
- Year built: 1984
Utilities & green energy
- Water: Public
- Utilities for property: Electricity Available, Water Available
Community & neighborhood
Location
- Region: Terrell
- Subdivision: Lawrence
Price history
| Date | Event | Price |
|---|---|---|
| 10/31/2025 | Sold | -- |
Source: NTREIS #21041098 | ||
| 9/23/2025 | Pending sale | $399,000$241/sqft |
Source: NTREIS #21041098 | ||
| 9/12/2025 | Contingent | $399,000$241/sqft |
Source: NTREIS #21041098 | ||
| 8/26/2025 | Listed for sale | $399,000-5%$241/sqft |
Source: NTREIS #21041098 | ||
| 8/24/2025 | Listing removed | $420,000$253/sqft |
Source: NTREIS #20990203 | ||
Public tax history
| Year | Property taxes | Tax assessment |
|---|---|---|
| 2025 | -- | $144,472 +10% |
| 2024 | $768 +21.7% | $131,338 +10% |
| 2023 | $631 -43% | $119,398 +10% |
Find assessor info on the county website
Neighborhood: 75160
Nearby schools
GreatSchools rating
- 2/10Gilbert Willie Sr Elementary SchoolGrades: K-5Distance: 3.9 mi
- 4/10Herman Furlough Jr Middle SchoolGrades: 6-8Distance: 2.7 mi
- 3/10Terrell High SchoolGrades: 9-12Distance: 3.8 mi
Schools provided by the listing agent
- Elementary: Gilbert Willie, Sr.
- Middle: Furlough
- High: Terrell
- District: Terrell ISD
Source: NTREIS. This data may not be complete. We recommend contacting the local school district to confirm school assignments for this home.
Sell for more on Zillow
Get a free Zillow Showcase℠ listing and you could sell for .
$356,800
2% more+ $7,136
With Zillow Showcase(estimated)
$363,936