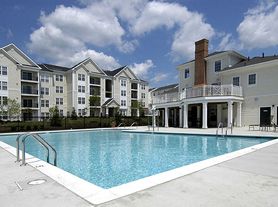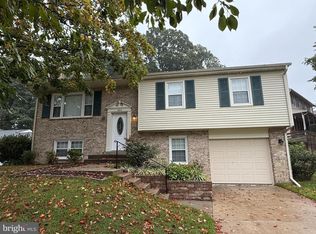Well-Maintained Rental in Prime Location! This brick-front raised rambler has room for everyone. Enter through the light-filled living room that flows seamlessly into the dining area and updated kitchen, featuring 42" cabinets, stainless steel appliances, and granite countertops. The split floor plan offers two bedrooms and one full bathroom on each level, providing both privacy and flexibility. The fully finished walk-out basement includes a spacious den with a cozy fireplace, laundry area, and direct access to a flat, fenced backyard with storage shed. Conveniently located just minutes from Prince William Parkway with easy access to I-95 for easy communing and proximity to many shops and restaurants.
House for rent
$3,200/mo
13011 Kidwell Dr, Woodbridge, VA 22193
4beds
1,711sqft
Price may not include required fees and charges.
Singlefamily
Available now
Cats, dogs OK
Central air, electric
-- Laundry
3 Parking spaces parking
Natural gas, central, fireplace
What's special
Fully finished walk-out basementFlat fenced backyardSplit floor planGranite countertopsPrivacy and flexibilityBrick-front raised ramblerUpdated kitchen
- 19 days |
- -- |
- -- |
Travel times
Looking to buy when your lease ends?
Consider a first-time homebuyer savings account designed to grow your down payment with up to a 6% match & 3.83% APY.
Facts & features
Interior
Bedrooms & bathrooms
- Bedrooms: 4
- Bathrooms: 2
- Full bathrooms: 2
Heating
- Natural Gas, Central, Fireplace
Cooling
- Central Air, Electric
Features
- Has basement: Yes
- Has fireplace: Yes
Interior area
- Total interior livable area: 1,711 sqft
Property
Parking
- Total spaces: 3
- Parking features: Driveway
- Details: Contact manager
Features
- Exterior features: Contact manager
Details
- Parcel number: 8192395904
Construction
Type & style
- Home type: SingleFamily
- Architectural style: RanchRambler
- Property subtype: SingleFamily
Condition
- Year built: 1972
Community & HOA
Location
- Region: Woodbridge
Financial & listing details
- Lease term: Contact For Details
Price history
| Date | Event | Price |
|---|---|---|
| 10/2/2025 | Price change | $3,200-8.6%$2/sqft |
Source: Bright MLS #VAPW2104362 | ||
| 9/18/2025 | Listed for rent | $3,500$2/sqft |
Source: Bright MLS #VAPW2104362 | ||
| 9/16/2025 | Sold | $485,000$283/sqft |
Source: | ||
| 8/24/2025 | Contingent | $485,000+5.7%$283/sqft |
Source: | ||
| 8/20/2025 | Price change | $459,000-8%$268/sqft |
Source: | ||

