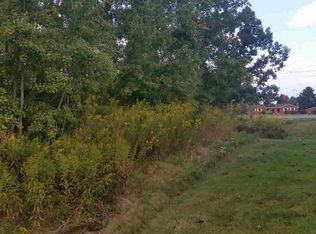Sold for $185,000
$185,000
13011 Neff Rd, Clio, MI 48420
3beds
1,690sqft
Single Family Residence
Built in 1955
0.87 Acres Lot
$190,700 Zestimate®
$109/sqft
$1,605 Estimated rent
Home value
$190,700
$174,000 - $210,000
$1,605/mo
Zestimate® history
Loading...
Owner options
Explore your selling options
What's special
***BACK ON THE MARKET***Welcome to your own backyard oasis in Clio School District! This large 3-bedroom, 1-bath ranch offers a comfortable open floor plan and incredible outdoor amenities perfect for entertaining, relaxing, and making memories.
Step outside to a 32' x 16' in-ground pool featuring a deep end, brand-new resurfaced base and liner, along with a slide, diving board, and entry steps—all ready for endless summer fun. The spacious, fully fenced backyard is ideal for gatherings and recreation, complete with horseshoe pits, a fire pit, and posts ready for your hammock.
Need garage space? The oversized 2-car garage provides plenty of room for parking, storage, and even a workshop area for your tools and projects. Inside, the open floor plan makes great use of space and natural light. The laundry room is a bonus area already being prepped for a potential man cave—just waiting for your finishing touch.
Conveniently located near schools, shopping, and freeway access, this property offers a unique combination of comfort, functionality, and fun. Schedule your showing today and imagine the possibilities!
Zillow last checked: 8 hours ago
Listing updated: August 11, 2025 at 04:52am
Listed by:
Jason White 810-223-1780,
EXP Realty - Fenton
Bought with:
Rachel M Opperman Clark, 6502430954
Knockout Real Estate
Source: Realcomp II,MLS#: 20251004533
Facts & features
Interior
Bedrooms & bathrooms
- Bedrooms: 3
- Bathrooms: 1
- Full bathrooms: 1
Bedroom
- Level: Entry
- Dimensions: 14 X 10
Bedroom
- Level: Entry
- Dimensions: 13 X 12
Bedroom
- Level: Entry
- Dimensions: 11 X 10
Other
- Level: Entry
- Dimensions: 13 X 6
Dining room
- Level: Entry
- Dimensions: 20 X 13
Kitchen
- Level: Entry
- Dimensions: 13 X 12
Laundry
- Level: Entry
- Dimensions: 23 X 13
Living room
- Level: Entry
- Dimensions: 22 X 12
Heating
- Forced Air, Natural Gas
Cooling
- Ceiling Fans, Central Air
Appliances
- Included: Built In Electric Oven, Dishwasher, Dryer, Electric Cooktop, Free Standing Refrigerator, Washer
Features
- Has basement: No
- Has fireplace: No
Interior area
- Total interior livable area: 1,690 sqft
- Finished area above ground: 1,690
Property
Parking
- Parking features: Two Car Garage, Detached, Electricityin Garage, Garage Door Opener, Side Entrance
- Has garage: Yes
Features
- Levels: One
- Stories: 1
- Entry location: GroundLevel
- Patio & porch: Patio
- Pool features: In Ground, Outdoor Pool
- Fencing: Back Yard,Fenced
Lot
- Size: 0.87 Acres
- Dimensions: 180 x 210
- Features: Corner Lot
Details
- Parcel number: 1811400025
- Special conditions: Short Sale No,Standard
Construction
Type & style
- Home type: SingleFamily
- Architectural style: Ranch
- Property subtype: Single Family Residence
Materials
- Vinyl Siding
- Foundation: Crawl Space
- Roof: Asphalt
Condition
- New construction: No
- Year built: 1955
Utilities & green energy
- Sewer: Public Sewer
- Water: Well
Community & neighborhood
Location
- Region: Clio
Other
Other facts
- Listing agreement: Exclusive Right To Sell
- Listing terms: Cash,Conventional,FHA,Usda Loan,Va Loan
Price history
| Date | Event | Price |
|---|---|---|
| 7/31/2025 | Sold | $185,000$109/sqft |
Source: | ||
| 6/27/2025 | Pending sale | $185,000$109/sqft |
Source: | ||
| 6/5/2025 | Listed for sale | $185,000+8.8%$109/sqft |
Source: | ||
| 3/12/2024 | Sold | $170,000-8.1%$101/sqft |
Source: Public Record Report a problem | ||
| 2/8/2024 | Pending sale | $185,000$109/sqft |
Source: | ||
Public tax history
| Year | Property taxes | Tax assessment |
|---|---|---|
| 2024 | $2,383 | $78,700 +11.9% |
| 2023 | -- | $70,300 +13.2% |
| 2022 | -- | $62,100 +10.7% |
Find assessor info on the county website
Neighborhood: 48420
Nearby schools
GreatSchools rating
- 5/10Clio Elementary SchoolGrades: PK-3Distance: 3.2 mi
- 7/10Clio Area High SchoolGrades: 8-12Distance: 0.8 mi
- 4/10George R. Carter Middle SchoolGrades: 6-8Distance: 1.2 mi
Get a cash offer in 3 minutes
Find out how much your home could sell for in as little as 3 minutes with a no-obligation cash offer.
Estimated market value$190,700
Get a cash offer in 3 minutes
Find out how much your home could sell for in as little as 3 minutes with a no-obligation cash offer.
Estimated market value
$190,700
