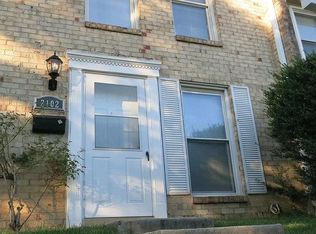Welcome to this beautifully renovated end-unit townhouse-style condo in the highly desirable Fox Mill Station community! Freshly painted (October 2025) and fully updated in 2023, this home blends modern design with timeless charm. Perfect for both relaxing and entertaining. Available immediately! The bright, open floor plan features gleaming hardwood floors throughout the main living and dining areas. The modern kitchen is equipped with stainless steel appliances, including a brand-gas range and refrigerator, built-in microwave, and dishwasher. Enjoy casual meals in the breakfast area or step out to your private balcony for outdoor dining. This spacious home offers two large bedrooms, each with a walk-in closet, and two full bathrooms with stylish, updated finishes. Additional features include ceiling fans, window treatments, and a main-level laundry area with washer and dryer. Enjoy the convenience of an attached garage plus assigned parking. As a resident of Fox Mill Station, you'll have access to exceptional community amenities. Outdoor pool, clubhouse, and beautifully maintained common areas. Flexible lease terms (12 24 months). Experience comfort, style, and community living in this stunning, move-in-ready home!
Townhouse for rent
$2,500/mo
13014 Cabin Creek Rd #13014, Herndon, VA 20171
2beds
1,240sqft
Price may not include required fees and charges.
Townhouse
Available now
No pets
Central air, electric, ceiling fan
Dryer in unit laundry
1 Attached garage space parking
Central
What's special
Sparkling outdoor poolPrivate balconyAttached garageInviting open floor planModern fixtures and finishesTraditional charmCeiling fans
- 12 days |
- -- |
- -- |
Travel times
Looking to buy when your lease ends?
Get a special Zillow offer on an account designed to grow your down payment. Save faster with up to a 6% match & an industry leading APY.
Offer exclusive to Foyer+; Terms apply. Details on landing page.
Facts & features
Interior
Bedrooms & bathrooms
- Bedrooms: 2
- Bathrooms: 2
- Full bathrooms: 2
Rooms
- Room types: Family Room
Heating
- Central
Cooling
- Central Air, Electric, Ceiling Fan
Appliances
- Included: Dishwasher, Disposal, Dryer, Microwave, Refrigerator, Washer
- Laundry: Dryer In Unit, In Unit, Laundry Room, Main Level, Washer In Unit
Features
- Ceiling Fan(s), Dining Area, Family Room Off Kitchen, Kitchen - Table Space, Open Floorplan, Walk In Closet, Walk-In Closet(s)
- Flooring: Carpet, Hardwood
Interior area
- Total interior livable area: 1,240 sqft
Property
Parking
- Total spaces: 1
- Parking features: Assigned, Attached, Parking Lot, Covered
- Has attached garage: Yes
Features
- Exterior features: Contact manager
Details
- Parcel number: 0163180127
Construction
Type & style
- Home type: Townhouse
- Property subtype: Townhouse
Condition
- Year built: 1999
Building
Management
- Pets allowed: No
Community & HOA
Community
- Features: Clubhouse, Pool
HOA
- Amenities included: Pool
Location
- Region: Herndon
Financial & listing details
- Lease term: Contact For Details
Price history
| Date | Event | Price |
|---|---|---|
| 10/23/2025 | Listed for rent | $2,500+51.5%$2/sqft |
Source: Bright MLS #VAFX2270308 | ||
| 9/29/2025 | Sold | $425,000+1.2%$343/sqft |
Source: | ||
| 9/7/2025 | Pending sale | $420,000$339/sqft |
Source: | ||
| 9/4/2025 | Listed for sale | $420,000+40%$339/sqft |
Source: | ||
| 5/3/2016 | Sold | $300,000+2.4%$242/sqft |
Source: Public Record | ||

