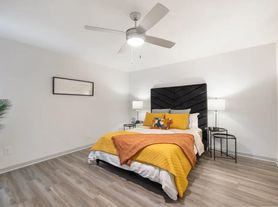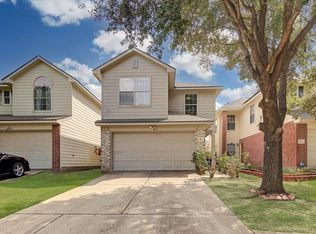Spacious 4-Bedroom Home with generous living spaces. The open-concept layout flows into a separate breakfast area, formal dining room, and upstairs den that provides additional room for entertainment, a home office, or a play area. The home also features three full bathrooms, a second fireplace in the upstairs living space, ample natural light, well-sized bedrooms, and plenty of storage. Section 8 Housing Program welcome.
Copyright notice - Data provided by HAR.com 2022 - All information provided should be independently verified.
House for rent
$2,400/mo
13014 Skymeadow Dr, Houston, TX 77082
4beds
3,151sqft
Price may not include required fees and charges.
Singlefamily
Available now
-- Pets
Electric
-- Laundry
2 Attached garage spaces parking
Electric, natural gas, fireplace
What's special
Home officePlay areaFormal dining roomGenerous living spacesAmple natural lightPlenty of storageAdditional room for entertainment
- 6 days |
- -- |
- -- |
Travel times
Looking to buy when your lease ends?
Get a special Zillow offer on an account designed to grow your down payment. Save faster with up to a 6% match & an industry leading APY.
Offer exclusive to Foyer+; Terms apply. Details on landing page.
Facts & features
Interior
Bedrooms & bathrooms
- Bedrooms: 4
- Bathrooms: 3
- Full bathrooms: 3
Heating
- Electric, Natural Gas, Fireplace
Cooling
- Electric
Features
- Has fireplace: Yes
Interior area
- Total interior livable area: 3,151 sqft
Property
Parking
- Total spaces: 2
- Parking features: Attached, Covered
- Has attached garage: Yes
- Details: Contact manager
Features
- Stories: 1
- Exterior features: Attached, Heating: Electric, Heating: Gas, Lot Features: Subdivided, Subdivided
Details
- Parcel number: 1143130140010
Construction
Type & style
- Home type: SingleFamily
- Property subtype: SingleFamily
Condition
- Year built: 1982
Community & HOA
Location
- Region: Houston
Financial & listing details
- Lease term: Section 8
Price history
| Date | Event | Price |
|---|---|---|
| 10/22/2025 | Listed for rent | $2,400$1/sqft |
Source: | ||
| 9/17/2025 | Listing removed | $2,400$1/sqft |
Source: | ||
| 8/23/2025 | Price change | $2,400-4%$1/sqft |
Source: | ||
| 8/19/2025 | Price change | $2,500-6.5%$1/sqft |
Source: | ||
| 8/13/2025 | Listed for rent | $2,675+9.2%$1/sqft |
Source: | ||

