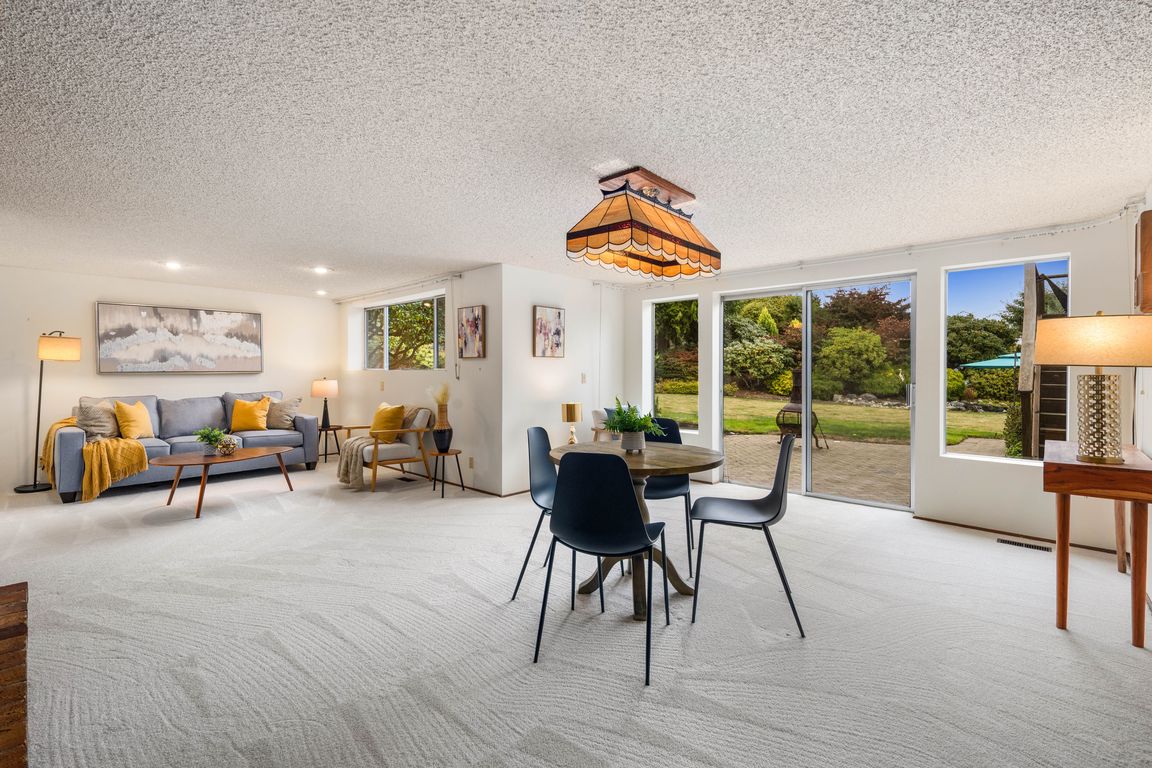
ActivePrice cut: $10 (11/22)
$1,179,990
4beds
3,432sqft
13015 79th Place SE, Snohomish, WA 98290
4beds
3,432sqft
Single family residence
Built in 1968
0.50 Acres
4 Attached garage spaces
$344 price/sqft
What's special
Modern comfortSeparate entranceBackyard features fruit treesSweeping valley viewsTimeless viewsCedar-lined closetPrivate secondary master suite
!SELLER OFFERING ONE YEAR HOME WARRANTY AND 10K CREDITS! Modern comfort meets timeless views in this mid-century home in Vista La Grande. Updated in 2023 with new roof, gutters, kitchen, primary bath and carpet. Step onto the 800 sq. ft. Brazilian hardwood deck and enjoy sweeping valley views. Backyard features fruit ...
- 55 days |
- 1,966 |
- 87 |
Source: NWMLS,MLS#: 2439870
Travel times
Family Room
Kitchen
Primary Bedroom
Zillow last checked: 8 hours ago
Listing updated: November 23, 2025 at 08:35am
Listed by:
Tashlie Hullman,
Designed Realty
Source: NWMLS,MLS#: 2439870
Facts & features
Interior
Bedrooms & bathrooms
- Bedrooms: 4
- Bathrooms: 3
- Full bathrooms: 1
- 3/4 bathrooms: 2
- Main level bathrooms: 2
- Main level bedrooms: 2
Primary bedroom
- Level: Main
Bedroom
- Level: Main
Bedroom
- Level: Lower
Bedroom
- Level: Lower
Bathroom full
- Level: Main
Bathroom three quarter
- Level: Main
Bathroom three quarter
- Level: Lower
Den office
- Level: Main
Heating
- Fireplace, Baseboard, Forced Air, Heat Pump, Stove/Free Standing, Electric, Wood
Cooling
- Heat Pump
Appliances
- Included: Dishwasher(s), Disposal, Dryer(s), Stove(s)/Range(s), Washer(s), Garbage Disposal, Water Heater: Electric, Water Heater Location: Mechanical Room/Basement
Features
- Bath Off Primary, Ceiling Fan(s), Dining Room, Walk-In Pantry
- Basement: Finished
- Number of fireplaces: 3
- Fireplace features: See Remarks, Wood Burning, Lower Level: 1, Main Level: 2, Fireplace
Interior area
- Total structure area: 3,432
- Total interior livable area: 3,432 sqft
Property
Parking
- Total spaces: 4
- Parking features: Attached Carport, Driveway, Attached Garage, Off Street, RV Parking
- Attached garage spaces: 4
- Has carport: Yes
Features
- Levels: One
- Stories: 1
- Patio & porch: Second Primary Bedroom, Bath Off Primary, Ceiling Fan(s), Dining Room, Fireplace, Vaulted Ceiling(s), Walk-In Closet(s), Walk-In Pantry, Water Heater
- Has view: Yes
- View description: Mountain(s), Partial, Territorial
Lot
- Size: 0.5 Acres
- Features: Curbs, Dead End Street, Paved, Sidewalk, Cable TV, Deck, Fenced-Fully, High Speed Internet, Outbuildings, Patio, Rooftop Deck, RV Parking, Sprinkler System
- Topography: Level,Partial Slope
- Residential vegetation: Fruit Trees, Garden Space
Details
- Parcel number: 00701800000200
- Zoning description: Jurisdiction: County
- Special conditions: Standard
Construction
Type & style
- Home type: SingleFamily
- Property subtype: Single Family Residence
Materials
- Brick, Wood Siding
- Foundation: Poured Concrete
- Roof: Metal
Condition
- Year built: 1968
- Major remodel year: 1968
Utilities & green energy
- Electric: Company: Snohomish County PUD
- Sewer: Septic Tank, Company: N/A
- Water: Public, Company: Snohomish County PUD
- Utilities for property: Xfinity, Xfinity
Community & HOA
Community
- Subdivision: Dutch Hill
Location
- Region: Snohomish
Financial & listing details
- Price per square foot: $344/sqft
- Tax assessed value: $973,300
- Annual tax amount: $9,945
- Date on market: 10/1/2025
- Cumulative days on market: 57 days
- Listing terms: Cash Out,Conventional,FHA,VA Loan
- Inclusions: Dishwasher(s), Dryer(s), Garbage Disposal, Stove(s)/Range(s), Washer(s)