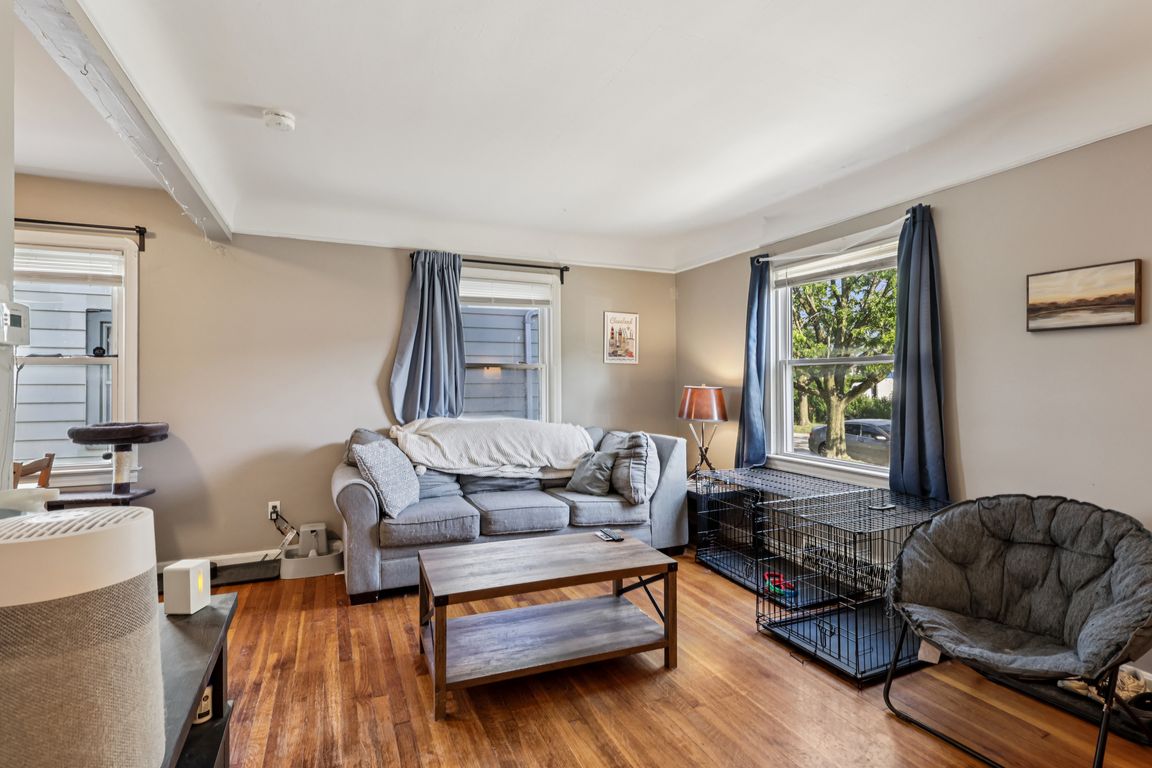
Under contract
$124,900
3beds
1,116sqft
13016 Terminal Ave, Cleveland, OH 44135
3beds
1,116sqft
Single family residence
Built in 1942
5,000 sqft
Driveway
$112 price/sqft
What's special
Welcome to this 3-bedroom, 1-bath bungalow located in the desirable Bellaire-Puritas neighborhood of Cleveland. This home features two main-floor bedrooms, a spacious living and dining area with original hardwood floors, and a second-floor bedroom plus a bonus room—perfect for a home office or hobby space. A dry, unfinished basement offers plenty of ...
- 14 days
- on Zillow |
- 1,897 |
- 114 |
Source: MLS Now,MLS#: 5135507Originating MLS: Akron Cleveland Association of REALTORS
Travel times
Living Room
Kitchen
Primary Bedroom
Zillow last checked: 7 hours ago
Listing updated: July 31, 2025 at 12:43pm
Listed by:
Kevin Sorg 440-590-5944 kevinsorg@howardhanna.com,
Howard Hanna
Source: MLS Now,MLS#: 5135507Originating MLS: Akron Cleveland Association of REALTORS
Facts & features
Interior
Bedrooms & bathrooms
- Bedrooms: 3
- Bathrooms: 1
- Full bathrooms: 1
- Main level bathrooms: 1
- Main level bedrooms: 2
Primary bedroom
- Description: Flooring: Wood
- Level: Second
- Dimensions: 15 x 12
Bedroom
- Description: Flooring: Hardwood
- Level: First
- Dimensions: 11 x 12
Bedroom
- Description: Flooring: Hardwood
- Level: First
- Dimensions: 10 x 10
Bathroom
- Description: Flooring: Luxury Vinyl Tile
- Level: First
- Dimensions: 8 x 5
Basement
- Description: Flooring: Concrete
- Features: High Ceilings
- Level: Basement
- Dimensions: 28 x 26
Bonus room
- Description: Flooring: Wood
- Level: Second
- Dimensions: 13 x 19
Dining room
- Description: Flooring: Hardwood
- Features: Built-in Features
- Level: First
- Dimensions: 6 x 9
Kitchen
- Description: Flooring: Ceramic Tile
- Level: First
- Dimensions: 9 x 12
Living room
- Description: Flooring: Hardwood
- Features: Coffered Ceiling(s)
- Level: First
- Dimensions: 17 x 12
Heating
- Forced Air
Cooling
- Ceiling Fan(s), Window Unit(s)
Appliances
- Included: Dryer, Dishwasher, Microwave, Range, Refrigerator, Water Softener, Washer
- Laundry: Washer Hookup, Gas Dryer Hookup, In Basement
Features
- Bookcases
- Basement: Concrete,Unfinished
- Has fireplace: No
- Fireplace features: None
Interior area
- Total structure area: 1,116
- Total interior livable area: 1,116 sqft
- Finished area above ground: 1,116
- Finished area below ground: 0
Video & virtual tour
Property
Parking
- Parking features: Driveway
Features
- Levels: One and One Half,Two
- Stories: 2
- Patio & porch: Patio
- Pool features: None
- Fencing: Back Yard,Partial,Privacy
- Has view: Yes
- View description: City
Lot
- Size: 5,000.69 Square Feet
- Dimensions: 40 x 125
- Features: < 1/2 Acre
Details
- Additional structures: Outbuilding, Storage
- Parcel number: 02223062
Construction
Type & style
- Home type: SingleFamily
- Architectural style: Cape Cod
- Property subtype: Single Family Residence
Materials
- Clapboard, Wood Siding
- Foundation: Block
- Roof: Asphalt
Condition
- Fixer
- Year built: 1942
Details
- Warranty included: Yes
Utilities & green energy
- Sewer: Public Sewer
- Water: Public
Community & HOA
Community
- Features: None
- Security: Security System, Smoke Detector(s)
- Subdivision: Ford Realty Cos Liberty 04
HOA
- Has HOA: No
Location
- Region: Cleveland
Financial & listing details
- Price per square foot: $112/sqft
- Tax assessed value: $74,100
- Annual tax amount: $2,011
- Date on market: 7/22/2025
- Listing agreement: Exclusive Right To Sell
- Listing terms: Cash,Conventional,FHA,USDA Loan,VA Loan