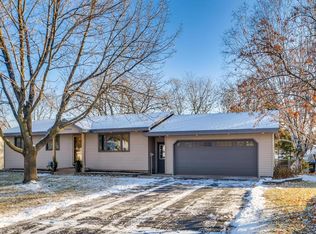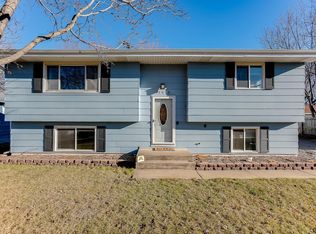Closed
$365,000
13016 Valley Forge Ln N, Champlin, MN 55316
5beds
2,008sqft
Single Family Residence
Built in 1975
10,018.8 Square Feet Lot
$369,500 Zestimate®
$182/sqft
$2,977 Estimated rent
Home value
$369,500
$340,000 - $403,000
$2,977/mo
Zestimate® history
Loading...
Owner options
Explore your selling options
What's special
Seller may consider buyer concessions if made in an offer. Welcome to this beautifully updated home! The interior features a fresh, neutral color scheme, creating a peaceful ambiance. The kitchen includes an accent backsplash that perfectly complements the stainless steel appliances. The primary bedroom is a dream come true, with double closets for ample storage. Updated flooring adds a modern touch, while fresh paint inside and out provides a clean, updated look. Outside, enjoy the spacious deck, perfect for relaxing or entertaining, along with a storage shed for all your organizational needs. This property is a true gem, ready for you to make it your own. This home has been virtually staged to illustrate its potential.
Zillow last checked: 8 hours ago
Listing updated: April 04, 2025 at 03:49pm
Listed by:
Amber N Broadway 214-378-3667,
Opendoor Brokerage, LLC,
Amber L Trapp 612-662-9548
Bought with:
Erik Holm
LPT Realty, LLC
Source: NorthstarMLS as distributed by MLS GRID,MLS#: 6616462
Facts & features
Interior
Bedrooms & bathrooms
- Bedrooms: 5
- Bathrooms: 2
- Full bathrooms: 1
- 3/4 bathrooms: 1
Heating
- Forced Air
Cooling
- Central Air
Features
- Basement: Partially Finished
- Has fireplace: No
Interior area
- Total structure area: 2,008
- Total interior livable area: 2,008 sqft
- Finished area above ground: 974
- Finished area below ground: 879
Property
Parking
- Total spaces: 2
- Parking features: Attached
- Attached garage spaces: 2
Accessibility
- Accessibility features: None
Features
- Levels: Multi/Split
Lot
- Size: 10,018 sqft
- Dimensions: 80 x 125
Details
- Foundation area: 978
- Parcel number: 2412022230019
- Zoning description: Residential-Single Family
Construction
Type & style
- Home type: SingleFamily
- Property subtype: Single Family Residence
Materials
- Wood Siding
Condition
- Age of Property: 50
- New construction: No
- Year built: 1975
Utilities & green energy
- Gas: Natural Gas
- Sewer: City Sewer/Connected
- Water: City Water/Connected
Community & neighborhood
Location
- Region: Champlin
- Subdivision: Morningside Estates 3rd Add
HOA & financial
HOA
- Has HOA: No
Price history
| Date | Event | Price |
|---|---|---|
| 4/4/2025 | Sold | $365,000$182/sqft |
Source: | ||
| 3/3/2025 | Pending sale | $365,000$182/sqft |
Source: | ||
| 2/24/2025 | Listing removed | $365,000$182/sqft |
Source: | ||
| 2/20/2025 | Price change | $365,000-1.4%$182/sqft |
Source: | ||
| 10/10/2024 | Listed for sale | $370,000+25.7%$184/sqft |
Source: | ||
Public tax history
| Year | Property taxes | Tax assessment |
|---|---|---|
| 2025 | $3,396 +0.6% | $298,800 -0.4% |
| 2024 | $3,377 +9.2% | $300,000 -1% |
| 2023 | $3,093 +7.3% | $302,900 +7% |
Find assessor info on the county website
Neighborhood: 55316
Nearby schools
GreatSchools rating
- 7/10Champlin/Brooklyn Pk Acd Math EnsciGrades: K-5Distance: 3.9 mi
- 7/10Jackson Middle SchoolGrades: 6-8Distance: 4.2 mi
- 7/10Champlin Park Senior High SchoolGrades: 9-12Distance: 4.1 mi
Get a cash offer in 3 minutes
Find out how much your home could sell for in as little as 3 minutes with a no-obligation cash offer.
Estimated market value
$369,500
Get a cash offer in 3 minutes
Find out how much your home could sell for in as little as 3 minutes with a no-obligation cash offer.
Estimated market value
$369,500

