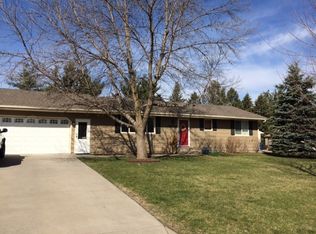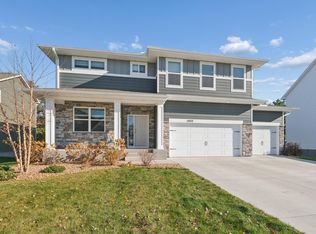Closed
$350,000
13017 Valley Forge Ln N, Champlin, MN 55316
3beds
2,172sqft
Single Family Residence
Built in 1975
10,018.8 Square Feet Lot
$356,400 Zestimate®
$161/sqft
$2,570 Estimated rent
Home value
$356,400
$331,000 - $385,000
$2,570/mo
Zestimate® history
Loading...
Owner options
Explore your selling options
What's special
Great opportunity to purchase in a fantastic community. This home boasts three bedrooms on the main floor with a traditional and functional floor-plan. Spacious living room leads into your informal dining room and large kitchen. Enjoy your entertaining on the deck directly off the dining room and your flat backyard. Your finished lower level has a massive family room as well as a bonus/non-conforming 4th bedroom to enjoy. The home is completed with your large garage and additional storage space with your shed and a fun playhouse in the backyard. Welcome home!
Zillow last checked: 8 hours ago
Listing updated: May 15, 2025 at 10:48pm
Listed by:
Paul V Tharp 612-355-0456,
Coldwell Banker Realty
Bought with:
Erica Carlson
BRIX Real Estate
Scott Carlson
Source: NorthstarMLS as distributed by MLS GRID,MLS#: 6483584
Facts & features
Interior
Bedrooms & bathrooms
- Bedrooms: 3
- Bathrooms: 2
- Full bathrooms: 1
- 3/4 bathrooms: 1
Bedroom 1
- Level: Main
- Area: 130 Square Feet
- Dimensions: 13x10
Bedroom 2
- Level: Main
- Area: 117 Square Feet
- Dimensions: 13x9
Bedroom 3
- Level: Main
- Area: 81 Square Feet
- Dimensions: 9x9
Dining room
- Level: Main
- Area: 88 Square Feet
- Dimensions: 11x8
Family room
- Level: Lower
- Area: 363 Square Feet
- Dimensions: 33x11
Flex room
- Level: Lower
- Area: 160 Square Feet
- Dimensions: 16x10
Kitchen
- Level: Main
- Area: 143 Square Feet
- Dimensions: 13x11
Laundry
- Level: Lower
- Area: 180 Square Feet
- Dimensions: 18x10
Living room
- Level: Main
- Area: 234 Square Feet
- Dimensions: 18x13
Storage
- Level: Lower
- Area: 88 Square Feet
- Dimensions: 11x8
Heating
- Forced Air
Cooling
- Central Air
Appliances
- Included: Dishwasher, Dryer, Microwave, Range, Refrigerator, Washer
Features
- Basement: Drain Tiled,Finished,Storage/Locker,Sump Pump
- Has fireplace: No
Interior area
- Total structure area: 2,172
- Total interior livable area: 2,172 sqft
- Finished area above ground: 1,086
- Finished area below ground: 579
Property
Parking
- Total spaces: 2
- Parking features: Detached
- Garage spaces: 2
Accessibility
- Accessibility features: None
Features
- Levels: One
- Stories: 1
- Patio & porch: Deck
Lot
- Size: 10,018 sqft
- Dimensions: 80 x 125
Details
- Additional structures: Storage Shed
- Foundation area: 1086
- Parcel number: 2412022230012
- Zoning description: Residential-Single Family
Construction
Type & style
- Home type: SingleFamily
- Property subtype: Single Family Residence
Materials
- Vinyl Siding
Condition
- Age of Property: 50
- New construction: No
- Year built: 1975
Utilities & green energy
- Gas: Natural Gas
- Sewer: City Sewer/Connected
- Water: City Water/Connected
Community & neighborhood
Location
- Region: Champlin
- Subdivision: Morningside Estates 3rd Add
HOA & financial
HOA
- Has HOA: No
Price history
| Date | Event | Price |
|---|---|---|
| 5/15/2024 | Sold | $350,000+7.7%$161/sqft |
Source: | ||
| 3/21/2024 | Pending sale | $325,000$150/sqft |
Source: | ||
| 3/18/2024 | Listing removed | -- |
Source: | ||
| 3/14/2024 | Listed for sale | $325,000$150/sqft |
Source: | ||
Public tax history
| Year | Property taxes | Tax assessment |
|---|---|---|
| 2025 | $3,574 +0.6% | $315,800 +0.6% |
| 2024 | $3,551 +8.4% | $313,800 -1% |
| 2023 | $3,276 +9.1% | $317,000 +6.4% |
Find assessor info on the county website
Neighborhood: 55316
Nearby schools
GreatSchools rating
- 7/10Champlin/Brooklyn Pk Acd Math EnsciGrades: K-5Distance: 4 mi
- 7/10Jackson Middle SchoolGrades: 6-8Distance: 4.2 mi
- 7/10Champlin Park Senior High SchoolGrades: 9-12Distance: 4.1 mi
Get a cash offer in 3 minutes
Find out how much your home could sell for in as little as 3 minutes with a no-obligation cash offer.
Estimated market value
$356,400
Get a cash offer in 3 minutes
Find out how much your home could sell for in as little as 3 minutes with a no-obligation cash offer.
Estimated market value
$356,400

