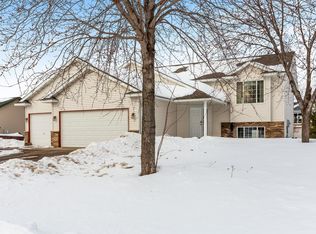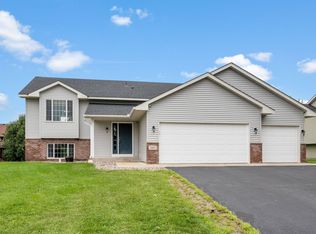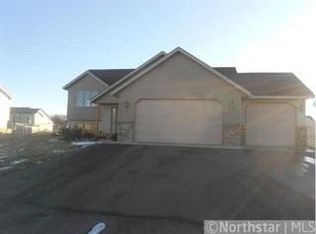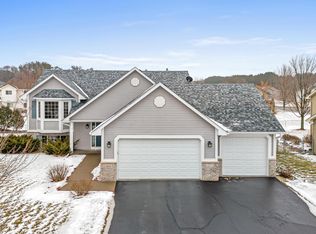Closed
$320,000
13019 9th Ave S, Zimmerman, MN 55398
4beds
2,345sqft
Single Family Residence
Built in 2004
0.27 Acres Lot
$328,900 Zestimate®
$136/sqft
$2,872 Estimated rent
Home value
$328,900
$293,000 - $368,000
$2,872/mo
Zestimate® history
Loading...
Owner options
Explore your selling options
What's special
Welcome to this ideally located home, just minutes from schools and Hwy 169 for easy commuting! Enter through the front entryway or directly from the attached 3-car garage to discover freshly painted walls throughout. Upstairs, an open-concept layout awaits, featuring a spacious living room, informal dining area, and kitchen boasting abundant cabinet space and a center island. Step outside onto the deck through the sliding glass door to enjoy views of the expansive fenced-in backyard. The massive primary bedroom features two walk-in closets, and an ensuite bathroom complete with jetted tubs, standalone shower, and double vanity sinks. Downstairs, the basement offers two large bedrooms with new carpeting, alongside a newly finished 3/4 bathroom. The insulated basement family room awaits sheetrock and your personal touches. It features a sliding glass door for backyard access and ample under-stairs storage.
Zillow last checked: 8 hours ago
Listing updated: June 01, 2025 at 12:02am
Listed by:
Elyse Muehlhauser 763-200-3648,
Realty Group LLC
Bought with:
Tyler Miller
eXp Realty
Nathaniel R Johnston
Source: NorthstarMLS as distributed by MLS GRID,MLS#: 6501692
Facts & features
Interior
Bedrooms & bathrooms
- Bedrooms: 4
- Bathrooms: 3
- Full bathrooms: 2
- 3/4 bathrooms: 1
Bedroom 1
- Level: Upper
- Area: 201.48 Square Feet
- Dimensions: 14.6x13.8
Bedroom 2
- Level: Upper
- Area: 109.08 Square Feet
- Dimensions: 10.8x10.1
Bedroom 3
- Level: Basement
- Area: 129.78 Square Feet
- Dimensions: 12.6x10.3
Bedroom 4
- Level: Basement
- Area: 151.2 Square Feet
- Dimensions: 12.6x12
Bathroom
- Level: Upper
- Area: 120.32 Square Feet
- Dimensions: 12.8x9.4
Bathroom
- Level: Upper
- Area: 42.12 Square Feet
- Dimensions: 8.10x5.2
Bathroom
- Level: Basement
- Area: 34.32 Square Feet
- Dimensions: 7.8x4.4
Foyer
- Level: Main
- Area: 77.6 Square Feet
- Dimensions: 9.7x8
Kitchen
- Level: Upper
- Area: 184.68 Square Feet
- Dimensions: 17.10x10.8
Living room
- Level: Upper
- Area: 232.4 Square Feet
- Dimensions: 16.6x14
Other
- Level: Basement
- Area: 214.17 Square Feet
- Dimensions: 12.10x17.7
Heating
- Forced Air
Cooling
- Central Air
Appliances
- Included: Air-To-Air Exchanger, Cooktop, Dishwasher, Disposal, Gas Water Heater, Microwave, Refrigerator
Features
- Basement: Crawl Space,Concrete
- Has fireplace: No
Interior area
- Total structure area: 2,345
- Total interior livable area: 2,345 sqft
- Finished area above ground: 1,211
- Finished area below ground: 1,092
Property
Parking
- Total spaces: 3
- Parking features: Attached, Asphalt
- Attached garage spaces: 3
Accessibility
- Accessibility features: None
Features
- Levels: Multi/Split
- Patio & porch: Deck
- Fencing: Chain Link
Lot
- Size: 0.27 Acres
- Dimensions: 140 x 85
- Features: Wooded
Details
- Foundation area: 1134
- Parcel number: 954550332
- Zoning description: Residential-Single Family
Construction
Type & style
- Home type: SingleFamily
- Property subtype: Single Family Residence
Materials
- Brick/Stone, Vinyl Siding
- Roof: Age 8 Years or Less,Asphalt
Condition
- Age of Property: 21
- New construction: No
- Year built: 2004
Utilities & green energy
- Electric: Circuit Breakers, 100 Amp Service
- Gas: Natural Gas
- Sewer: City Sewer/Connected
- Water: City Water/Connected
Community & neighborhood
Location
- Region: Zimmerman
- Subdivision: Maefield Estates
HOA & financial
HOA
- Has HOA: No
Other
Other facts
- Road surface type: Paved
Price history
| Date | Event | Price |
|---|---|---|
| 5/29/2024 | Sold | $320,000-3%$136/sqft |
Source: | ||
| 4/29/2024 | Pending sale | $330,000$141/sqft |
Source: | ||
| 4/26/2024 | Listed for sale | $330,000+74.6%$141/sqft |
Source: | ||
| 9/21/2016 | Sold | $189,000-15.4%$81/sqft |
Source: Public Record | ||
| 5/5/2005 | Sold | $223,448$95/sqft |
Source: Public Record | ||
Public tax history
| Year | Property taxes | Tax assessment |
|---|---|---|
| 2024 | $3,682 +5.3% | $314,458 -3.1% |
| 2023 | $3,496 +10.8% | $324,531 +10.4% |
| 2022 | $3,156 +3.7% | $294,011 +30% |
Find assessor info on the county website
Neighborhood: 55398
Nearby schools
GreatSchools rating
- NAZimmerman Elementary SchoolGrades: K-2Distance: 0.6 mi
- 7/10Zimmerman Middle SchoolGrades: 6-8Distance: 0.4 mi
- 6/10Zimmerman High SchoolGrades: 9-12Distance: 0.4 mi

Get pre-qualified for a loan
At Zillow Home Loans, we can pre-qualify you in as little as 5 minutes with no impact to your credit score.An equal housing lender. NMLS #10287.
Sell for more on Zillow
Get a free Zillow Showcase℠ listing and you could sell for .
$328,900
2% more+ $6,578
With Zillow Showcase(estimated)
$335,478


