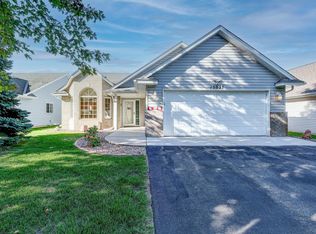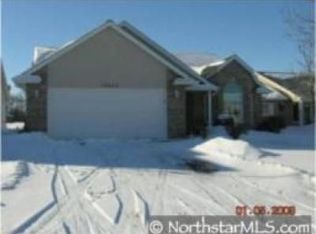Closed
$345,000
13019 Brookside Ln N, Rogers, MN 55374
2beds
1,762sqft
Townhouse Detached
Built in 1999
6,969.6 Square Feet Lot
$343,400 Zestimate®
$196/sqft
$2,170 Estimated rent
Home value
$343,400
$316,000 - $371,000
$2,170/mo
Zestimate® history
Loading...
Owner options
Explore your selling options
What's special
Welcome home to beautiful one-level living! This lovely, well-maintained detached
townhome resides in a beautiful neighborhood surrounded by nature and overlooking a
pond from the backyard patio. There are wooded walking trails just down the street,
and this neighborhood is conveniently located near restaurants, stores, freeway access
and beautiful country roads! Upon entering the home, you will be welcomed by a
spacious entry area and views to the back of the home and the kitchen, the heart of
the home. Vaulted ceilings throughout highlight the spaciousness of this home. The
large eat-in kitchen has stainless steel appliances, a bright window over the kitchen
sink, ample storage, and plenty of space for you and guests to enjoy morning coffee
while looking out the bay windows! The large open concept dining area, living room
and sunroom are excellent for entertaining, and the gorgeous fireplace and built-in
bookshelves make it feel cozy as well. The sunroom gives a wonderful view to the pond
and access to the patio. A side hallway takes you to the laundry/utility room, two
spacious bedrooms and two full bathrooms. The primary bedroom has a vaulted ceiling,
large walk-in closet, and spacious bathroom with two sinks and separate tub & shower.
Additionally, in the attached garage there is stairway access to a large, above-garage
storage space for all of your holiday décor and more, as well as convenient storage
space underneath the staircase. With 1736 finished square feet, this is one of the
larger one-level homes in the association. Be sure to check out this excellent home
and location!
Zillow last checked: 8 hours ago
Listing updated: October 06, 2025 at 10:11am
Listed by:
Lori Bunce 612-245-6696,
Keller Williams Classic Rlty NW
Bought with:
Patty L. Wilson
Bridge Realty, LLC
Source: NorthstarMLS as distributed by MLS GRID,MLS#: 6746891
Facts & features
Interior
Bedrooms & bathrooms
- Bedrooms: 2
- Bathrooms: 2
- Full bathrooms: 2
Bedroom 1
- Level: Main
- Area: 156 Square Feet
- Dimensions: 13x12
Bedroom 2
- Level: Main
- Area: 140 Square Feet
- Dimensions: 14x10
Dining room
- Level: Main
- Area: 120 Square Feet
- Dimensions: 12x10
Foyer
- Level: Main
- Area: 72 Square Feet
- Dimensions: 12x6
Kitchen
- Level: Main
- Area: 240 Square Feet
- Dimensions: 20x12
Laundry
- Level: Main
- Area: 42 Square Feet
- Dimensions: 7x6
Living room
- Level: Main
- Area: 210 Square Feet
- Dimensions: 15x14
Patio
- Level: Main
- Area: 228 Square Feet
- Dimensions: 19x12
Storage
- Level: Upper
- Area: 400 Square Feet
- Dimensions: 20x20
Sun room
- Level: Main
- Area: 169 Square Feet
- Dimensions: 13x13
Heating
- Forced Air
Cooling
- Central Air
Appliances
- Included: Dishwasher, Disposal, Dryer, Gas Water Heater, Microwave, Range, Refrigerator, Stainless Steel Appliance(s), Washer, Water Softener Owned
Features
- Basement: None
- Number of fireplaces: 1
- Fireplace features: Gas, Living Room
Interior area
- Total structure area: 1,762
- Total interior livable area: 1,762 sqft
- Finished area above ground: 1,736
- Finished area below ground: 0
Property
Parking
- Total spaces: 2
- Parking features: Attached, Asphalt, Garage, Garage Door Opener
- Attached garage spaces: 2
- Has uncovered spaces: Yes
- Details: Garage Door Height (7)
Accessibility
- Accessibility features: No Stairs External
Features
- Levels: One
- Stories: 1
- Patio & porch: Patio
- Pool features: None
- Waterfront features: Pond
Lot
- Size: 6,969 sqft
- Dimensions: 53 x 140 x 49 x 140
- Features: Wooded
Details
- Foundation area: 2266
- Parcel number: 2312023230021
- Zoning description: Residential-Single Family
Construction
Type & style
- Home type: Townhouse
- Property subtype: Townhouse Detached
Materials
- Brick/Stone, Vinyl Siding
- Roof: Age Over 8 Years
Condition
- Age of Property: 26
- New construction: No
- Year built: 1999
Utilities & green energy
- Gas: Natural Gas
- Sewer: City Sewer/Connected
- Water: City Water/Connected
Community & neighborhood
Location
- Region: Rogers
- Subdivision: Kemmetmuellers Brookside Meadows
HOA & financial
HOA
- Has HOA: Yes
- HOA fee: $100 monthly
- Services included: Lawn Care, Trash, Snow Removal
- Association name: Meadows of Rogers
- Association phone: 612-655-5236
Price history
| Date | Event | Price |
|---|---|---|
| 10/6/2025 | Sold | $345,000-6.8%$196/sqft |
Source: | ||
| 9/15/2025 | Pending sale | $370,000$210/sqft |
Source: | ||
| 7/16/2025 | Listed for sale | $370,000+117.7%$210/sqft |
Source: | ||
| 12/1/1999 | Sold | $169,960$96/sqft |
Source: Public Record | ||
Public tax history
| Year | Property taxes | Tax assessment |
|---|---|---|
| 2025 | $4,556 +0.5% | $359,000 +1.1% |
| 2024 | $4,535 +9.5% | $355,100 -2.3% |
| 2023 | $4,143 +6.7% | $363,300 +10.4% |
Find assessor info on the county website
Neighborhood: 55374
Nearby schools
GreatSchools rating
- 8/10Rogers Elementary SchoolGrades: K-4Distance: 0.6 mi
- 9/10Rogers Middle SchoolGrades: 5-8Distance: 1.5 mi
- 10/10Rogers Senior High SchoolGrades: 9-12Distance: 1.7 mi
Get a cash offer in 3 minutes
Find out how much your home could sell for in as little as 3 minutes with a no-obligation cash offer.
Estimated market value
$343,400
Get a cash offer in 3 minutes
Find out how much your home could sell for in as little as 3 minutes with a no-obligation cash offer.
Estimated market value
$343,400

