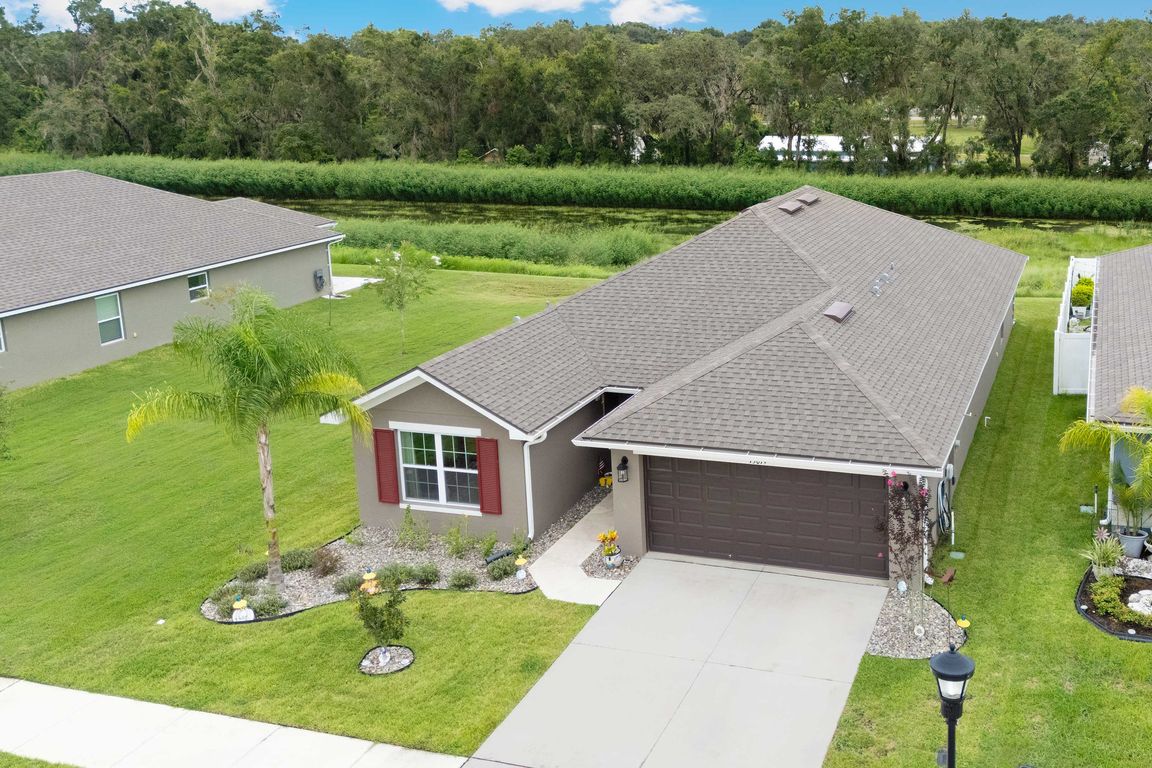
For sale
$375,000
4beds
2,017sqft
13019 Ogden Glade Rd, Dade City, FL 33525
4beds
2,017sqft
Single family residence
Built in 2023
5,500 sqft
2 Attached garage spaces
$186 price/sqft
$110 monthly HOA fee
What's special
Screened-in lanaiGranite countertopsIndoor laundry roomPlush carpetingOpen-concept floor planGenerous pantrySpacious kitchen
Welcome to your dream home in the highly desirable Abbey Glen community!Built in 2023, this immaculate 4bedroom 2 bath residence offers a perfect blend of comfort, style, and functionality- all in a quiet neighborhood with no rear neighbors.Step inside to discover an bright, open-concept floor plan with elegant tile flooring throughout ...
- 83 days |
- 151 |
- 2 |
Source: Stellar MLS,MLS#: TB8424432 Originating MLS: West Pasco
Originating MLS: West Pasco
Travel times
Living Room
Kitchen
Zillow last checked: 8 hours ago
Listing updated: November 15, 2025 at 10:40am
Listing Provided by:
Yolonda Turner 813-919-2850,
54 REALTY LLC 813-435-5411
Source: Stellar MLS,MLS#: TB8424432 Originating MLS: West Pasco
Originating MLS: West Pasco

Facts & features
Interior
Bedrooms & bathrooms
- Bedrooms: 4
- Bathrooms: 2
- Full bathrooms: 2
Primary bedroom
- Features: Walk-In Closet(s)
- Level: First
- Area: 214.26 Square Feet
- Dimensions: 16.11x13.3
Bedroom 2
- Features: Built-in Closet
- Level: First
- Area: 116.27 Square Feet
- Dimensions: 11.5x10.11
Bedroom 3
- Features: Built-in Closet
- Level: First
- Area: 124.2 Square Feet
- Dimensions: 11.5x10.8
Bedroom 4
- Features: Built-in Closet
- Level: First
- Area: 148.35 Square Feet
- Dimensions: 12.9x11.5
Primary bathroom
- Level: First
- Area: 114.95 Square Feet
- Dimensions: 12.1x9.5
Bathroom 2
- Level: First
- Area: 35.55 Square Feet
- Dimensions: 7.11x5
Balcony porch lanai
- Level: First
- Area: 134 Square Feet
- Dimensions: 13.4x10
Dining room
- Level: First
- Area: 213.2 Square Feet
- Dimensions: 16.4x13
Kitchen
- Level: First
- Area: 156.91 Square Feet
- Dimensions: 22.1x7.1
Laundry
- Level: First
- Area: 63.51 Square Feet
- Dimensions: 8.7x7.3
Living room
- Level: First
- Area: 315.56 Square Feet
- Dimensions: 19.6x16.1
Heating
- Electric
Cooling
- Central Air
Appliances
- Included: Dishwasher, Dryer, Microwave, Other, Range, Refrigerator, Washer
- Laundry: Inside
Features
- Ceiling Fan(s), Eating Space In Kitchen, High Ceilings, Kitchen/Family Room Combo, Living Room/Dining Room Combo, Open Floorplan, Other, Primary Bedroom Main Floor, Solid Surface Counters, Stone Counters, Thermostat, Walk-In Closet(s)
- Flooring: Carpet, Vinyl
- Has fireplace: No
Interior area
- Total structure area: 2,687
- Total interior livable area: 2,017 sqft
Video & virtual tour
Property
Parking
- Total spaces: 2
- Parking features: Driveway
- Attached garage spaces: 2
- Has uncovered spaces: Yes
Features
- Levels: One
- Stories: 1
- Patio & porch: Covered, Patio, Screened
- Exterior features: Lighting, Other, Private Mailbox, Sidewalk
- Has spa: Yes
- Spa features: Above Ground
- Has view: Yes
- View description: Trees/Woods, Water
- Water view: Water
Lot
- Size: 5,500 Square Feet
- Features: Conservation Area, Sidewalk
Details
- Parcel number: 212433009.0000.00057.0
- Zoning: PDR
- Special conditions: None
Construction
Type & style
- Home type: SingleFamily
- Property subtype: Single Family Residence
Materials
- Block, Concrete, Stucco
- Foundation: Slab
- Roof: Shingle
Condition
- New construction: No
- Year built: 2023
Utilities & green energy
- Sewer: Public Sewer
- Water: Public
- Utilities for property: Cable Available, Electricity Available, Sewer Available, Water Available
Community & HOA
Community
- Subdivision: ABBEY GLEN
HOA
- Has HOA: Yes
- HOA fee: $110 monthly
- HOA name: HC Management / Denise Abercrombie
- Pet fee: $0 monthly
Location
- Region: Dade City
Financial & listing details
- Price per square foot: $186/sqft
- Tax assessed value: $304,885
- Annual tax amount: $6,297
- Date on market: 9/12/2025
- Cumulative days on market: 75 days
- Listing terms: Cash,Conventional,FHA,VA Loan
- Ownership: Fee Simple
- Total actual rent: 0
- Electric utility on property: Yes
- Road surface type: Paved, Concrete