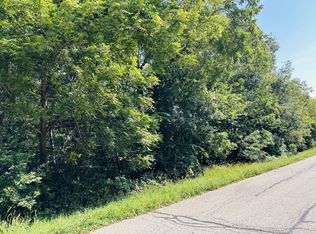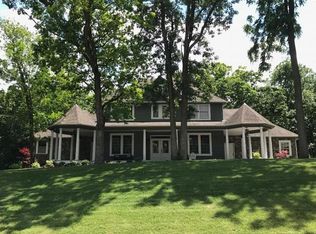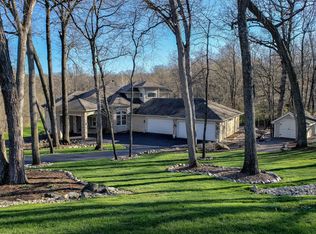Closed
$570,000
1302 Bradley Ct, Spring Grove, IL 60081
4beds
4,840sqft
Single Family Residence
Built in 2003
1.78 Acres Lot
$581,600 Zestimate®
$118/sqft
$5,318 Estimated rent
Home value
$581,600
$535,000 - $634,000
$5,318/mo
Zestimate® history
Loading...
Owner options
Explore your selling options
What's special
Tucked into a tranquil wooded cul-de-sac, this exceptional 4-bedroom, 3.1-bath custom home seamlessly blends nature, luxury, and craftsmanship. Built in 2003, the one owner home welcomes you with timeless architectural charm-brick and stone in the front, cedar siding in the back, and a durable 30-year architectural shingle roof-all surrounded by peaceful, tree-lined views. Inside, you'll find thoughtful design and top-tier finishes at every turn. The open-concept main level features vaulted ceilings with dual skylights and a dramatic stone fireplace, creating a warm and inviting living space. Oversized windows throughout frame stunning vistas and flood the home with natural light. The gourmet kitchen is a chef's dream, complete with granite countertops, custom cabinetry, reverse osmosis at the sink, and a newer Miele cooktop. A sunny breakfast nook overlooks the lush backyard, offering a perfect spot to start your day. French doors lead to a dedicated office with custom built-ins-ideal for working from home or enjoying quiet reading time. The main level hosts three generously sized bedrooms, including a luxurious primary suite with a spa-inspired bath featuring a whirlpool tub and separate shower. A powder room and two additional full baths add convenience for family and guests alike. Downstairs, the fully finished walk-out basement is a true showstopper. Designed for ultimate entertaining, this vibrant space features a stunning, custom-crafted wood bar that serves as the heart of the room. Rich textures, warm tones, and stylish accents set the stage for memorable gatherings, from game nights to intimate movie marathons. Unique, custom-colored concrete floors with radiant heating bring an industrial-chic flair and year-round comfort. A second stone fireplace, spacious recreation area, fourth bedroom, and full bath offer flexibility for multi-generational living, hobbies, or hosting overnight guests. Step outside to enjoy peaceful outdoor living on the expansive deck or relax on the screened-in porch-perfect for morning coffee or evening cocktails surrounded by nature. Additional highlights include: Radiant heated floors in the walk-out basement and attached garage. The 3.5 car garage has two other special features including exterior access to the basement and floor drains which are great for wet weather drainage and washing your car indoors year-round. Two fireplaces. Custom woodwork and built-ins. SimpliSafe alarm system. Serene natural surroundings with scenic views from every room. This one-of-a-kind property offers privacy, space, and enduring value in one of Spring Grove's most sought-after settings. Settle into your forever home and enjoy being surrounded by nature.
Zillow last checked: 8 hours ago
Listing updated: July 19, 2025 at 01:01am
Listing courtesy of:
Michelle Nunez 847-400-6718,
Baird & Warner,
Frankie Nunez Jr., ABR 847-404-8559,
Baird & Warner
Bought with:
Beverly Andrews
Coldwell Banker Real Estate Gr
Source: MRED as distributed by MLS GRID,MLS#: 12364942
Facts & features
Interior
Bedrooms & bathrooms
- Bedrooms: 4
- Bathrooms: 4
- Full bathrooms: 3
- 1/2 bathrooms: 1
Primary bedroom
- Features: Flooring (Hardwood), Bathroom (Full, Double Sink, Whirlpool & Sep Shwr)
- Level: Main
- Area: 304 Square Feet
- Dimensions: 16X19
Bedroom 2
- Features: Flooring (Carpet)
- Level: Main
- Area: 156 Square Feet
- Dimensions: 12X13
Bedroom 3
- Features: Flooring (Carpet)
- Level: Main
- Area: 156 Square Feet
- Dimensions: 12X13
Bedroom 4
- Features: Flooring (Other)
- Level: Basement
- Area: 204 Square Feet
- Dimensions: 12X17
Bar entertainment
- Features: Flooring (Other)
- Level: Basement
- Area: 104 Square Feet
- Dimensions: 13X08
Dining room
- Features: Flooring (Hardwood)
- Level: Main
- Area: 180 Square Feet
- Dimensions: 12X15
Eating area
- Features: Flooring (Hardwood)
- Level: Main
- Area: 66 Square Feet
- Dimensions: 11X06
Kitchen
- Features: Kitchen (Eating Area-Breakfast Bar, Eating Area-Table Space), Flooring (Hardwood)
- Level: Main
- Area: 240 Square Feet
- Dimensions: 12X20
Laundry
- Features: Flooring (Ceramic Tile)
- Level: Main
- Area: 84 Square Feet
- Dimensions: 14X06
Living room
- Features: Flooring (Hardwood)
- Level: Main
- Area: 360 Square Feet
- Dimensions: 18X20
Office
- Features: Flooring (Hardwood)
- Level: Main
- Area: 156 Square Feet
- Dimensions: 12X13
Recreation room
- Features: Flooring (Other)
- Level: Basement
- Area: 1334 Square Feet
- Dimensions: 58X23
Screened porch
- Features: Flooring (Sustainable)
- Level: Main
- Area: 180 Square Feet
- Dimensions: 15X12
Storage
- Features: Flooring (Other)
- Level: Basement
- Area: 912 Square Feet
- Dimensions: 48X19
Heating
- Natural Gas, Forced Air, Radiant
Cooling
- Central Air
Appliances
- Included: Microwave, Dishwasher, Refrigerator, Washer, Dryer
- Laundry: Sink
Features
- Cathedral Ceiling(s), Wet Bar, In-Law Floorplan, Built-in Features, Walk-In Closet(s), Bookcases, Open Floorplan, Separate Dining Room
- Flooring: Hardwood
- Windows: Skylight(s), Drapes
- Basement: Finished,Rec/Family Area,Sleeping Area,Storage Space,Walk-Up Access,Full,Walk-Out Access
- Number of fireplaces: 2
- Fireplace features: Wood Burning, Gas Log, Living Room, Basement
Interior area
- Total structure area: 0
- Total interior livable area: 4,840 sqft
Property
Parking
- Total spaces: 3.5
- Parking features: Asphalt, Garage Door Opener, Heated Garage, On Site, Garage Owned, Attached, Garage
- Attached garage spaces: 3.5
- Has uncovered spaces: Yes
Accessibility
- Accessibility features: No Disability Access
Features
- Stories: 1
- Patio & porch: Deck, Patio
Lot
- Size: 1.78 Acres
- Features: Wooded, Mature Trees, Backs to Trees/Woods
Details
- Parcel number: 0530453009
- Special conditions: None
- Other equipment: Ceiling Fan(s)
Construction
Type & style
- Home type: SingleFamily
- Architectural style: Ranch
- Property subtype: Single Family Residence
Materials
- Brick, Cedar, Stone
- Foundation: Concrete Perimeter
- Roof: Asphalt
Condition
- New construction: No
- Year built: 2003
Utilities & green energy
- Sewer: Septic Tank
- Water: Well
Community & neighborhood
Community
- Community features: Curbs, Sidewalks, Street Paved
Location
- Region: Spring Grove
- Subdivision: Fox Woods
Other
Other facts
- Listing terms: Conventional
- Ownership: Fee Simple
Price history
| Date | Event | Price |
|---|---|---|
| 7/17/2025 | Sold | $570,000-4.2%$118/sqft |
Source: | ||
| 7/10/2025 | Contingent | $595,000$123/sqft |
Source: | ||
| 6/7/2025 | Price change | $595,000-8.3%$123/sqft |
Source: | ||
| 5/23/2025 | Listed for sale | $649,000+946.8%$134/sqft |
Source: | ||
| 7/18/2001 | Sold | $62,000+57%$13/sqft |
Source: Public Record | ||
Public tax history
| Year | Property taxes | Tax assessment |
|---|---|---|
| 2024 | $8,810 +1.2% | $133,303 +7.2% |
| 2023 | $8,706 +3.9% | $124,327 +13.7% |
| 2022 | $8,376 +5.6% | $109,366 +6.1% |
Find assessor info on the county website
Neighborhood: 60081
Nearby schools
GreatSchools rating
- 4/10Spring Grove Elementary SchoolGrades: PK-5Distance: 1.2 mi
- 6/10Nippersink Middle SchoolGrades: 6-8Distance: 5 mi
- 8/10Richmond-Burton High SchoolGrades: 9-12Distance: 4.4 mi
Schools provided by the listing agent
- Elementary: Spring Grove Elementary School
- Middle: Nippersink Middle School
- High: Richmond-Burton Community High S
- District: 2
Source: MRED as distributed by MLS GRID. This data may not be complete. We recommend contacting the local school district to confirm school assignments for this home.

Get pre-qualified for a loan
At Zillow Home Loans, we can pre-qualify you in as little as 5 minutes with no impact to your credit score.An equal housing lender. NMLS #10287.
Sell for more on Zillow
Get a free Zillow Showcase℠ listing and you could sell for .
$581,600
2% more+ $11,632
With Zillow Showcase(estimated)
$593,232

