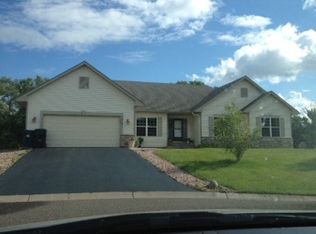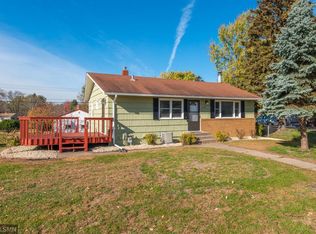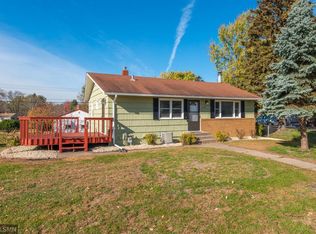Closed
$399,000
1302 Burke Cir E, Maplewood, MN 55109
3beds
2,169sqft
Single Family Residence
Built in 2003
0.34 Acres Lot
$425,100 Zestimate®
$184/sqft
$2,714 Estimated rent
Home value
$425,100
$404,000 - $446,000
$2,714/mo
Zestimate® history
Loading...
Owner options
Explore your selling options
What's special
This Walk-out Rambler is a must see! Great location, close to Hwy 36 and 61. Close to Lake Phalen and many other parks. Large Laundry room /mud room off the garage on the main floor with built -in shelves and Large closet. Finished basement walks-out to a Private Fenced back yard. Kitchen features Maple cabinetry, stainless steel appliances and granite counter tops. Seller is adding a $6000.00 carpet allowance or Towards down payment!
Zillow last checked: 8 hours ago
Listing updated: August 19, 2024 at 07:39pm
Listed by:
Kristine K. Martin 651-261-6860,
RE/MAX Synergy
Bought with:
Ali Giarushi
Real Estate Masters, Ltd.
Source: NorthstarMLS as distributed by MLS GRID,MLS#: 6391812
Facts & features
Interior
Bedrooms & bathrooms
- Bedrooms: 3
- Bathrooms: 3
- Full bathrooms: 1
- 3/4 bathrooms: 2
Bedroom 1
- Level: Main
- Area: 168 Square Feet
- Dimensions: 12 x 14
Bedroom 2
- Level: Main
- Area: 135 Square Feet
- Dimensions: 15 x 9
Bedroom 3
- Level: Lower
- Area: 182 Square Feet
- Dimensions: 13 x 14
Deck
- Level: Main
- Area: 54 Square Feet
- Dimensions: 9 x 6
Den
- Level: Lower
- Area: 126 Square Feet
- Dimensions: 14 x 9
Dining room
- Level: Main
- Area: 40 Square Feet
- Dimensions: 8 x 5
Family room
- Level: Lower
- Area: 180 Square Feet
- Dimensions: 20 x 9
Great room
- Level: Lower
- Area: 220 Square Feet
- Dimensions: 11 x 20
Kitchen
- Level: Main
- Area: 171 Square Feet
- Dimensions: 19 x 9
Living room
- Level: Main
- Area: 208 Square Feet
- Dimensions: 13 x 16
Heating
- Forced Air
Cooling
- Central Air
Appliances
- Included: Air-To-Air Exchanger, Dishwasher, Dryer, Gas Water Heater, Microwave, Range, Refrigerator
Features
- Basement: Daylight,Drain Tiled,Egress Window(s),Finished
- Number of fireplaces: 1
- Fireplace features: Gas
Interior area
- Total structure area: 2,169
- Total interior livable area: 2,169 sqft
- Finished area above ground: 1,169
- Finished area below ground: 1,000
Property
Parking
- Total spaces: 2
- Parking features: Attached, Asphalt
- Attached garage spaces: 2
- Details: Garage Dimensions (22 20), Garage Door Height (0), Garage Door Width (0)
Accessibility
- Accessibility features: None
Features
- Levels: One
- Stories: 1
- Patio & porch: Covered, Deck, Patio
Lot
- Size: 0.34 Acres
- Dimensions: 148 x 99
- Features: Corner Lot
Details
- Additional structures: Storage Shed
- Foundation area: 1169
- Parcel number: 152922220064
- Zoning description: Residential-Single Family
Construction
Type & style
- Home type: SingleFamily
- Property subtype: Single Family Residence
Materials
- Brick/Stone, Vinyl Siding, Frame
- Roof: Age 8 Years or Less,Asphalt
Condition
- Age of Property: 21
- New construction: No
- Year built: 2003
Utilities & green energy
- Electric: 100 Amp Service
- Gas: Natural Gas
- Sewer: City Sewer/Connected
- Water: City Water/Connected
Community & neighborhood
Location
- Region: Maplewood
- Subdivision: Gladstone Park
HOA & financial
HOA
- Has HOA: No
Price history
| Date | Event | Price |
|---|---|---|
| 10/31/2023 | Listing removed | -- |
Source: Zillow Rentals | ||
| 10/2/2023 | Listed for rent | $2,995$1/sqft |
Source: Zillow Rentals | ||
| 8/18/2023 | Sold | $399,000-0.2%$184/sqft |
Source: | ||
| 7/21/2023 | Pending sale | $399,900$184/sqft |
Source: | ||
| 6/23/2023 | Listed for sale | $399,900+27%$184/sqft |
Source: | ||
Public tax history
| Year | Property taxes | Tax assessment |
|---|---|---|
| 2024 | $5,808 +9.8% | $416,300 +2.2% |
| 2023 | $5,288 +6.5% | $407,300 +7.1% |
| 2022 | $4,966 +8.3% | $380,200 +13.1% |
Find assessor info on the county website
Neighborhood: 55109
Nearby schools
GreatSchools rating
- 2/10Weaver Elementary SchoolGrades: PK-5Distance: 0.2 mi
- 3/10John Glenn Middle SchoolGrades: 6-8Distance: 0.6 mi
- 3/10North Senior High SchoolGrades: 9-12Distance: 2.4 mi
Get a cash offer in 3 minutes
Find out how much your home could sell for in as little as 3 minutes with a no-obligation cash offer.
Estimated market value
$425,100
Get a cash offer in 3 minutes
Find out how much your home could sell for in as little as 3 minutes with a no-obligation cash offer.
Estimated market value
$425,100


