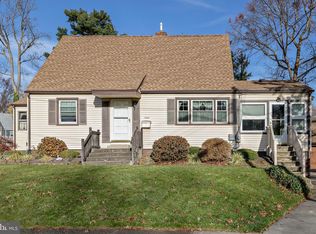Sold for $595,000 on 03/28/23
$595,000
1302 Chestnut Pl, Haddon Heights, NJ 08035
4beds
2,545sqft
Single Family Residence
Built in 1965
10,000 Square Feet Lot
$689,900 Zestimate®
$234/sqft
$4,402 Estimated rent
Home value
$689,900
$649,000 - $738,000
$4,402/mo
Zestimate® history
Loading...
Owner options
Explore your selling options
What's special
Welcome Home to this newly renovated Haddon Heights charmer! Situated on a quiet cul de sac, this completely remodeled 4 BR, 2.5 bath with hardwood floors throughout will wow you! Front porch offers a quiet space to enjoy a beverage or a book. As you enter the spacious front hall, you have a large living room to your left which opens into a good sized dining room with lots of windows and natural light looking out into a tree lined back yard. The brand new kitchen with granite, stainless steel appliances and beautiful hardwood floors is open into a large family room with a wood burning fireplace and slider leading to patio and backyard to entertain. The yard is expansive and private. A half bath and step down mud room/laundry room complete the first floor. Upstairs you will find 4 spacious bedrooms including a master suite with master bath shower and walk in closet. There is an additional full bath with double sink and tub/shower on this level. Attic fan offers comfort in the summer heat. Finished basement offers an additional 520 sq ft of living space along with a clean utility room for additional storage. The 2 car expanded garage provides parking and/or storage. Brand new HVAC system, hot water heater, AC condenser. All new kitchen appliances. Washer and dryer are being sold "AS IS". Close to Phila, PATCO, major highways and parks. Haddon Heights is a hidden gem and this home will not disappoint!
Zillow last checked: 8 hours ago
Listing updated: March 28, 2023 at 05:01pm
Listed by:
Kathy Sullivan 609-682-3197,
Coldwell Banker Realty
Bought with:
Rich Kinkler, 1752890
Keller Williams - Main Street
Source: Bright MLS,MLS#: NJCD2040636
Facts & features
Interior
Bedrooms & bathrooms
- Bedrooms: 4
- Bathrooms: 3
- Full bathrooms: 2
- 1/2 bathrooms: 1
- Main level bathrooms: 1
Basement
- Description: Percent Finished: 60.0
- Area: 520
Heating
- Forced Air, Natural Gas
Cooling
- Central Air, Electric
Appliances
- Included: Dishwasher, Disposal, Dryer, Microwave, Self Cleaning Oven, Oven/Range - Gas, Refrigerator, Stainless Steel Appliance(s), Washer, Water Heater, Gas Water Heater
- Laundry: Main Level, Laundry Room
Features
- Attic, Combination Kitchen/Living, Family Room Off Kitchen, Open Floorplan, Kitchen - Gourmet, Recessed Lighting, Bathroom - Stall Shower, Bathroom - Tub Shower, Upgraded Countertops, Walk-In Closet(s)
- Flooring: Hardwood, Carpet, Wood
- Doors: Sliding Glass
- Windows: Double Hung, Replacement
- Basement: Partially Finished
- Number of fireplaces: 1
- Fireplace features: Wood Burning, Brick
Interior area
- Total structure area: 2,545
- Total interior livable area: 2,545 sqft
- Finished area above ground: 2,025
- Finished area below ground: 520
Property
Parking
- Total spaces: 4
- Parking features: Garage Door Opener, Garage Faces Front, Oversized, Driveway, Attached
- Attached garage spaces: 2
- Uncovered spaces: 2
Accessibility
- Accessibility features: None
Features
- Levels: Two
- Stories: 2
- Exterior features: Lighting
- Pool features: None
Lot
- Size: 10,000 sqft
- Dimensions: 50.00 x 150.00
- Features: Irregular Lot, Backs to Trees, Cul-De-Sac, No Thru Street, Rear Yard, SideYard(s), Front Yard
Details
- Additional structures: Above Grade, Below Grade
- Additional parcels included: This is an expanded lot measuring 50x150, irregular flag shaped. See Survey for more info.
- Parcel number: 180007400017 04
- Zoning: RES
- Special conditions: Standard
Construction
Type & style
- Home type: SingleFamily
- Architectural style: Traditional
- Property subtype: Single Family Residence
Materials
- Frame
- Foundation: Block
- Roof: Architectural Shingle
Condition
- New construction: No
- Year built: 1965
Utilities & green energy
- Electric: 200+ Amp Service
- Sewer: Public Sewer
- Water: Public
- Utilities for property: Cable Available, Electricity Available, Natural Gas Available, Phone Available, Sewer Available, Water Available, Cable, Fiber Optic
Community & neighborhood
Location
- Region: Haddon Heights
- Subdivision: None Available
- Municipality: HADDON HEIGHTS BORO
Other
Other facts
- Listing agreement: Exclusive Right To Sell
- Listing terms: Cash,Conventional
- Ownership: Fee Simple
- Road surface type: Paved
Price history
| Date | Event | Price |
|---|---|---|
| 3/28/2023 | Sold | $595,000-4.8%$234/sqft |
Source: | ||
| 2/22/2023 | Pending sale | $625,000$246/sqft |
Source: | ||
| 2/16/2023 | Contingent | $625,000$246/sqft |
Source: | ||
| 2/3/2023 | Price change | $625,000-2.3%$246/sqft |
Source: | ||
| 1/17/2023 | Listed for sale | $640,000+71.8%$251/sqft |
Source: | ||
Public tax history
| Year | Property taxes | Tax assessment |
|---|---|---|
| 2025 | $15,188 | $441,500 |
| 2024 | $15,188 +1.1% | $441,500 +51.5% |
| 2023 | $15,029 +55.8% | $291,500 |
Find assessor info on the county website
Neighborhood: 08035
Nearby schools
GreatSchools rating
- 8/10Glenview Avenue Elementary SchoolGrades: K-6Distance: 0.5 mi
- 5/10Haddon Heights Jr Sr High SchoolGrades: 7-12Distance: 1.1 mi
- 7/10Seventh Avenue Elementary SchoolGrades: 3-6Distance: 0.6 mi
Schools provided by the listing agent
- Elementary: Glenview Avenue E.s.
- Middle: Haddon Heights Jr Sr
- High: Haddon Heights H.s.
- District: Haddon Heights Schools
Source: Bright MLS. This data may not be complete. We recommend contacting the local school district to confirm school assignments for this home.

Get pre-qualified for a loan
At Zillow Home Loans, we can pre-qualify you in as little as 5 minutes with no impact to your credit score.An equal housing lender. NMLS #10287.
Sell for more on Zillow
Get a free Zillow Showcase℠ listing and you could sell for .
$689,900
2% more+ $13,798
With Zillow Showcase(estimated)
$703,698