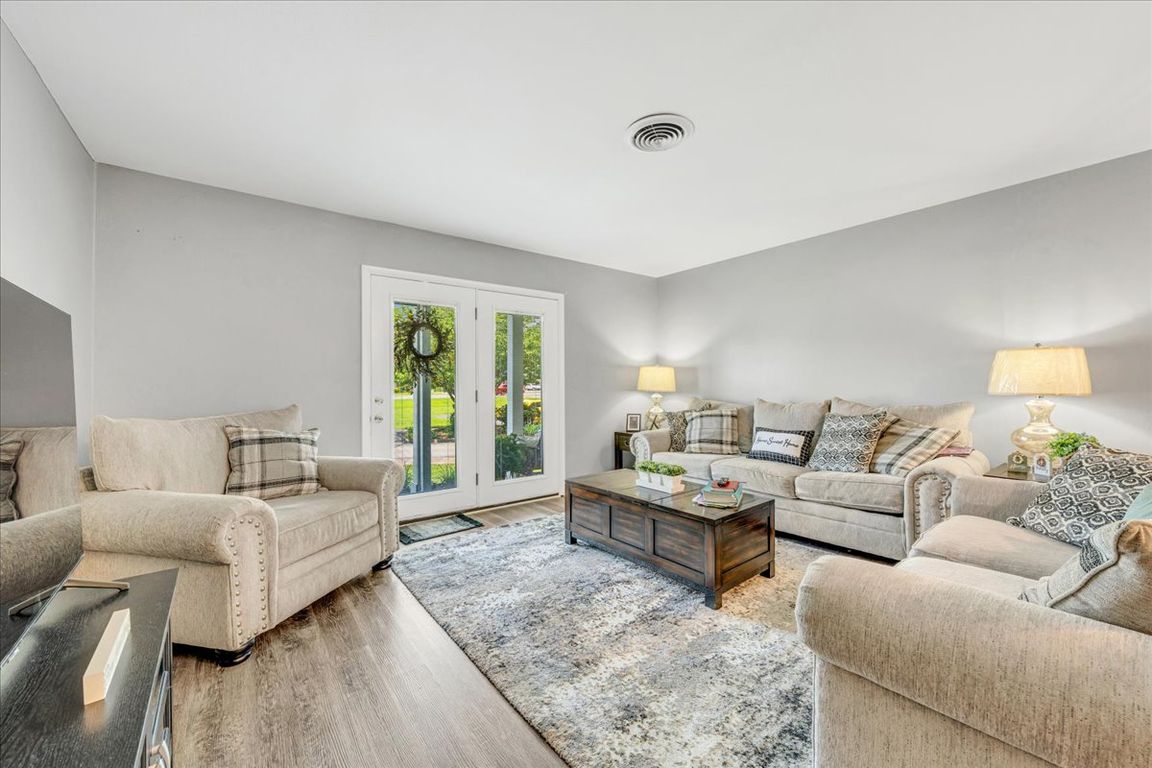
Active
$194,900
2beds
1,296sqft
1302 Doctor Martin Luther King Jr Blvd #B-1, Murfreesboro, TN 37130
2beds
1,296sqft
Apartment, residential, condominium
Built in 1963
2 Open parking spaces
$150 price/sqft
$250 monthly HOA fee
What's special
Well-kept common areasUpdated flooringCovered front porchGround-floor condoBlack appliancesIn-unit laundry roomDouble closets
Affordable 2 Bedroom, 2 Bath Condo in Murfreesboro, TN – Prime Location! Welcome to 1302 Dr. Martin Luther King Blvd Unit 1, a well-maintained ground-floor condo offering affordable living in Murfreesboro, TN. This 2-bedroom, 2-bathroom unit blends comfort and convenience with stylish updates and a functional layout, all just minutes from downtown, ...
- 125 days |
- 1,123 |
- 39 |
Source: RealTracs MLS as distributed by MLS GRID,MLS#: 2942563
Travel times
Living Room
Kitchen
Primary Bedroom
Zillow last checked: 8 hours ago
Listing updated: October 11, 2025 at 01:02pm
Listing Provided by:
Shawn Wright 615-838-0653,
Century 21 Wright Realty 615-895-9710
Source: RealTracs MLS as distributed by MLS GRID,MLS#: 2942563
Facts & features
Interior
Bedrooms & bathrooms
- Bedrooms: 2
- Bathrooms: 2
- Full bathrooms: 2
- Main level bedrooms: 2
Primary bathroom
- Features: Primary Bedroom
- Level: Primary Bedroom
Heating
- Central
Cooling
- Central Air
Appliances
- Included: Oven, Range, Dishwasher, Microwave, Refrigerator
- Laundry: Electric Dryer Hookup, Washer Hookup
Features
- Ceiling Fan(s), Entrance Foyer, Extra Closets, Open Floorplan, Redecorated
- Flooring: Vinyl
- Basement: None
- Common walls with other units/homes: End Unit
Interior area
- Total structure area: 1,296
- Total interior livable area: 1,296 sqft
- Finished area above ground: 1,296
Video & virtual tour
Property
Parking
- Total spaces: 2
- Parking features: Asphalt
- Uncovered spaces: 2
Features
- Levels: One
- Stories: 1
- Patio & porch: Patio
Details
- Parcel number: 103H A 00200 R0066884
- Special conditions: Standard
Construction
Type & style
- Home type: Condo
- Architectural style: Traditional
- Property subtype: Apartment, Residential, Condominium
- Attached to another structure: Yes
Materials
- Stucco
Condition
- New construction: No
- Year built: 1963
Utilities & green energy
- Sewer: Public Sewer
- Water: Public
- Utilities for property: Water Available, Cable Connected
Community & HOA
Community
- Security: Smoke Detector(s)
- Subdivision: Mercury Manor
HOA
- Has HOA: Yes
- Services included: Maintenance Grounds, Insurance, Pest Control, Trash
- HOA fee: $250 monthly
- Second HOA fee: $450 one time
Location
- Region: Murfreesboro
Financial & listing details
- Price per square foot: $150/sqft
- Annual tax amount: $1,066
- Date on market: 7/17/2025