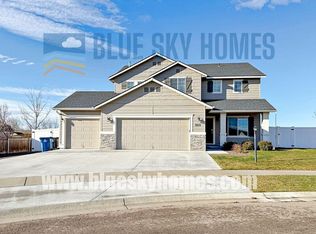Sold
Price Unknown
1302 Gold St, Middleton, ID 83644
3beds
3baths
2,084sqft
Single Family Residence
Built in 2020
8,276.4 Square Feet Lot
$431,300 Zestimate®
$--/sqft
$2,439 Estimated rent
Home value
$431,300
$410,000 - $453,000
$2,439/mo
Zestimate® history
Loading...
Owner options
Explore your selling options
What's special
IMMERSE YOURSELF IN THE BEAUTY OF THIS METICULOUSLY CARED FOR 3 BED, 2.5 BATH HOME NESTLED IN A HALF COURT WITH NO REAR NEIGHBORS. THE OPEN FLOOR PLAN IS PERFECT FOR ENTERTAINING, THIS HOME OFFERS EASY ACCESS TO LOCAL SCHOOLS AND SHOPPING AND BOASTS STUNNING UPDATES THROUGHOUT. ENJOY THE SERENE AMBIANCE OF IDAHO SUNSETS FROM YOUR EXPANSIVE PATIO WHILE ADMIRING YOUR BEAUTIFULLY LANDSCAPED YARD COMPLETE WITH STYLISH CURBING. INSIDE, YOU'LL FIND TASTEFUL UPGRADES INCLUDING SHIPLAP ACCENTS WALLS AND WHITE CABINETS. ADDITIONAL HIGHLIGHTS INCLUDE A SPACIOUS 8X12 STORMOR SHED, RV PARKING WITH A 30-AMP OUTLET, PLUS DURABLE, EXTERIOR VINYL FENCING. DON'T MISS THE CHANCE TO EXPERIENCE IT FOR YOURSELF. SCHEDULE A SHOWING TODAY!
Zillow last checked: 8 hours ago
Listing updated: October 23, 2023 at 08:27am
Listed by:
Renee Ramos 208-510-7687,
Homes of Idaho
Bought with:
Kat Allaway
Finding 43 Real Estate
Source: IMLS,MLS#: 98888485
Facts & features
Interior
Bedrooms & bathrooms
- Bedrooms: 3
- Bathrooms: 3
Primary bedroom
- Level: Upper
Bedroom 2
- Level: Upper
Bedroom 3
- Level: Upper
Kitchen
- Level: Main
Living room
- Level: Main
Heating
- Forced Air, Natural Gas
Cooling
- Central Air
Appliances
- Included: Gas Water Heater, Disposal, Oven/Range Freestanding
Features
- Bath-Master, Rec/Bonus, Double Vanity, Walk-In Closet(s), Breakfast Bar, Pantry, Kitchen Island, Number of Baths Upper Level: 2, Bonus Room Level: Upper
- Has basement: No
- Has fireplace: No
Interior area
- Total structure area: 2,084
- Total interior livable area: 2,084 sqft
- Finished area above ground: 2,084
- Finished area below ground: 0
Property
Parking
- Total spaces: 2
- Parking features: Attached, RV Access/Parking
- Attached garage spaces: 2
Features
- Levels: Two
Lot
- Size: 8,276 sqft
- Features: Standard Lot 6000-9999 SF, Sidewalks, Auto Sprinkler System
Details
- Parcel number: R3386836500
Construction
Type & style
- Home type: SingleFamily
- Property subtype: Single Family Residence
Materials
- Frame
- Roof: Composition
Condition
- Year built: 2020
Details
- Builder name: CBH
Utilities & green energy
- Water: Public
- Utilities for property: Sewer Connected
Community & neighborhood
Location
- Region: Middleton
- Subdivision: Falcon Valley
HOA & financial
HOA
- Has HOA: Yes
- HOA fee: $291 annually
Other
Other facts
- Listing terms: Cash,Conventional,FHA,USDA Loan,VA Loan
- Ownership: Fee Simple
- Road surface type: Paved
Price history
Price history is unavailable.
Public tax history
| Year | Property taxes | Tax assessment |
|---|---|---|
| 2025 | -- | $407,300 +0.2% |
| 2024 | $1,854 -0.4% | $406,500 +3% |
| 2023 | $1,862 -10.7% | $394,700 -9.5% |
Find assessor info on the county website
Neighborhood: 83644
Nearby schools
GreatSchools rating
- 8/10Middleton Mill Creek Elementary SchoolGrades: PK-5Distance: 0.5 mi
- NAMiddleton Middle SchoolGrades: 6-8Distance: 1.5 mi
- 8/10Middleton High SchoolGrades: 9-12Distance: 2.4 mi
Schools provided by the listing agent
- Elementary: Mill Creek
- Middle: Middleton Jr
- High: Middleton
- District: Middleton School District #134
Source: IMLS. This data may not be complete. We recommend contacting the local school district to confirm school assignments for this home.
