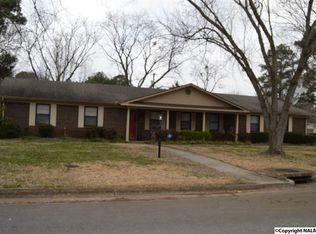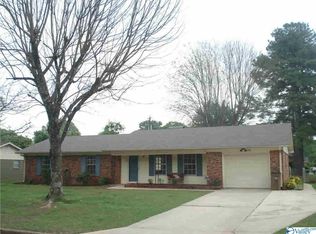Corner lot home has been completely remodeled and has lots of high end amenities! When you enter the foyer you are greeted with a formal dining room with engineered hardwood floors, fabulous light fixtures, crown molding, and neutral paint. Just off the dining room is the kitchen with tile back splash, 12x24 tile flooring, new paint & painted cabinets, new microwave & dishwasher. The great room features wood flooring and exposed beam ceiling with brick fireplace, and new paint. The master suite is truly a retreat featuring wood flooring, neutral paint and on suite custom bath. The master also features a personal dressing room or office and tremendous walk in closet. See virtual tour.
This property is off market, which means it's not currently listed for sale or rent on Zillow. This may be different from what's available on other websites or public sources.

