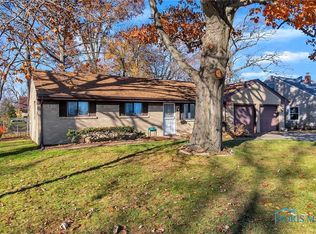Sold for $227,500
$227,500
1302 Laning Rd, Toledo, OH 43615
4beds
1,913sqft
Single Family Residence
Built in 1927
0.37 Acres Lot
$219,000 Zestimate®
$119/sqft
$2,057 Estimated rent
Home value
$219,000
$204,000 - $234,000
$2,057/mo
Zestimate® history
Loading...
Owner options
Explore your selling options
What's special
Fully renovated 4-bedroom, 2-bath home on a rare triple lot in the heart of Toledo! This 1,913 SF home features a brand new kitchen, updated baths, and fresh flooring throughout. A new dishwasher is on order and will be installed before closing. Enjoy a spacious layout, large deck, fenced yard, and 2-car garage. Recent mechanical updates include a new sump pump, replaced drain pipe, and brand new water heater. The full basement offers excellent storage and future potential. Move-in ready with space to grow inside and out!
Zillow last checked: 8 hours ago
Listing updated: October 14, 2025 at 06:05am
Listed by:
Brad Amborski 614-636-2211,
Coldwell Banker Realty
Bought with:
Mic Schrom, 2020005277
Howard Hanna
Source: NORIS,MLS#: 6130742
Facts & features
Interior
Bedrooms & bathrooms
- Bedrooms: 4
- Bathrooms: 2
- Full bathrooms: 2
Bedroom 2
- Level: Main
- Dimensions: 20 x 9
Bedroom 3
- Level: Main
- Dimensions: 11 x 6
Bedroom 4
- Level: Upper
- Dimensions: 10 x 13
Bedroom 5
- Level: Upper
- Dimensions: 11 x 9
Bonus room
- Level: Lower
- Dimensions: 11 x 19
Dining room
- Level: Main
- Dimensions: 19 x 11
Kitchen
- Level: Main
- Dimensions: 13 x 9
Living room
- Level: Main
- Dimensions: 23 x 13
Heating
- Forced Air, Natural Gas
Cooling
- Central Air
Appliances
- Included: Dishwasher, Microwave, Water Heater
Features
- Basement: Full
- Has fireplace: Yes
- Fireplace features: Living Room
Interior area
- Total structure area: 1,913
- Total interior livable area: 1,913 sqft
Property
Parking
- Total spaces: 2
- Parking features: Concrete, Detached Garage, Driveway
- Garage spaces: 2
- Has uncovered spaces: Yes
Features
- Patio & porch: Deck
Lot
- Size: 0.37 Acres
- Dimensions: 16,080
- Features: Corner Lot
Details
- Parcel number: 2052084
- Other equipment: DC Well Pump
Construction
Type & style
- Home type: SingleFamily
- Property subtype: Single Family Residence
Materials
- Vinyl Siding
- Roof: Shingle
Condition
- Year built: 1927
Utilities & green energy
- Sewer: Sanitary Sewer
- Water: Public
Community & neighborhood
Location
- Region: Toledo
- Subdivision: Reynolds Place
Other
Other facts
- Listing terms: Cash,Conventional,FHA,VA Loan
Price history
| Date | Event | Price |
|---|---|---|
| 8/16/2025 | Pending sale | $237,500+4.4%$124/sqft |
Source: NORIS #6130742 Report a problem | ||
| 8/15/2025 | Sold | $227,500-4.2%$119/sqft |
Source: NORIS #6130742 Report a problem | ||
| 7/1/2025 | Contingent | $237,500$124/sqft |
Source: NORIS #6130742 Report a problem | ||
| 6/16/2025 | Listed for sale | $237,500+137.5%$124/sqft |
Source: NORIS #6130742 Report a problem | ||
| 5/13/2024 | Sold | $100,000-16%$52/sqft |
Source: NORIS #6113430 Report a problem | ||
Public tax history
| Year | Property taxes | Tax assessment |
|---|---|---|
| 2024 | $2,540 +15% | $34,125 +24.4% |
| 2023 | $2,209 +2.2% | $27,440 |
| 2022 | $2,162 -3.7% | $27,440 |
Find assessor info on the county website
Neighborhood: Reynolds Corners
Nearby schools
GreatSchools rating
- 4/10Hawkins Elementary SchoolGrades: K-8Distance: 1.1 mi
- 2/10Rogers High SchoolGrades: 9-12Distance: 1 mi
Schools provided by the listing agent
- Elementary: Hawkins
- High: Rogers
Source: NORIS. This data may not be complete. We recommend contacting the local school district to confirm school assignments for this home.
Get pre-qualified for a loan
At Zillow Home Loans, we can pre-qualify you in as little as 5 minutes with no impact to your credit score.An equal housing lender. NMLS #10287.
Sell with ease on Zillow
Get a Zillow Showcase℠ listing at no additional cost and you could sell for —faster.
$219,000
2% more+$4,380
With Zillow Showcase(estimated)$223,380
