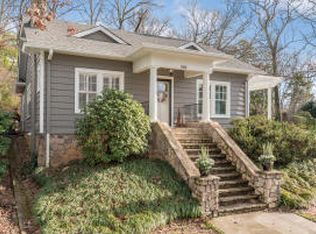Sold for $750,000
$750,000
1302 Lawrence Rd, Chattanooga, TN 37405
3beds
1,552sqft
Single Family Residence
Built in 1920
0.55 Acres Lot
$744,200 Zestimate®
$483/sqft
$2,440 Estimated rent
Home value
$744,200
$692,000 - $796,000
$2,440/mo
Zestimate® history
Loading...
Owner options
Explore your selling options
What's special
Your entree to Riverview. Complete and elegant remodel with exacting detail and thoughtful design. Enter into cathedral ceiling great room and kitchen with specialty finishes you will appreciate. Primary bedroom includes both walk in closet with designer detail and laundry. Two additional bedrooms and shared bath are on the other side of living area. Extend living space out french doors to lush outdoor stone patio with fireplace. Hardwood flooring is Red Oak. Notice the detail and quality throughout from flooring to fixtures. Garage allows for one car and accessories along with workspace option. Great off street parking pad and trimmed landscape complete this lovely nest you will want to call home.
Zillow last checked: 8 hours ago
Listing updated: February 27, 2025 at 11:20am
Listed by:
Michelle Ruest 423-316-9656,
Crye-Leike, REALTORS
Bought with:
Lillian Andrews, 347745
Keller Williams Realty
Source: Greater Chattanooga Realtors,MLS#: 1395003
Facts & features
Interior
Bedrooms & bathrooms
- Bedrooms: 3
- Bathrooms: 2
- Full bathrooms: 2
Primary bedroom
- Level: First
Bedroom
- Level: First
Bedroom
- Level: First
Bathroom
- Description: Full Bathroom
- Level: First
Bathroom
- Level: First
Living room
- Level: First
Workshop
- Level: Basement
Heating
- Central
Cooling
- Central Air
Appliances
- Included: Dishwasher, Gas Range, Ice Maker, Microwave, Refrigerator, Tankless Water Heater
- Laundry: Laundry Closet, Electric Dryer Hookup, Gas Dryer Hookup, Washer Hookup
Features
- Cathedral Ceiling(s), Eat-in Kitchen, High Speed Internet, Open Floorplan, Wet Bar, Walk-In Closet(s), Separate Shower, En Suite, Whirlpool Tub, Connected Shared Bathroom
- Flooring: Hardwood, Tile
- Windows: Aluminum Frames, Wood Frames, Clad
- Basement: Partial,Cellar
- Number of fireplaces: 2
- Fireplace features: Great Room, Outside
Interior area
- Total structure area: 1,552
- Total interior livable area: 1,552 sqft
- Finished area above ground: 1,552
- Finished area below ground: 0
Property
Parking
- Total spaces: 1
- Parking features: Basement, Garage Door Opener, Off Street, Garage Faces Front
- Attached garage spaces: 1
Features
- Levels: One
- Patio & porch: Deck, Patio
- Exterior features: Lighting, Private Yard, Rain Gutters
Lot
- Size: 0.55 Acres
- Dimensions: 50 x 160
- Features: Sloped
Details
- Parcel number: 136b A 002
Construction
Type & style
- Home type: SingleFamily
- Property subtype: Single Family Residence
Materials
- Other
- Foundation: Brick/Mortar, Stone
- Roof: Shingle
Condition
- Updated/Remodeled
- New construction: No
- Year built: 1920
Utilities & green energy
- Sewer: Public Sewer
- Water: Public
- Utilities for property: Cable Available, Electricity Available, Phone Available, Sewer Connected
Community & neighborhood
Security
- Security features: Smoke Detector(s)
Community
- Community features: Playground
Location
- Region: Chattanooga
- Subdivision: North Chatt Map No2
Other
Other facts
- Listing terms: Cash,Conventional,Lease Purchase,Owner May Carry,Special Funding
Price history
| Date | Event | Price |
|---|---|---|
| 2/27/2025 | Sold | $750,000-18.9%$483/sqft |
Source: Greater Chattanooga Realtors #1395003 Report a problem | ||
| 1/27/2025 | Contingent | $925,000$596/sqft |
Source: Greater Chattanooga Realtors #1395003 Report a problem | ||
| 11/6/2024 | Price change | $925,000-7%$596/sqft |
Source: Greater Chattanooga Realtors #1395003 Report a problem | ||
| 8/1/2024 | Price change | $995,000-16.7%$641/sqft |
Source: Greater Chattanooga Realtors #1395003 Report a problem | ||
| 7/3/2024 | Listed for sale | $1,195,000+83.8%$770/sqft |
Source: Greater Chattanooga Realtors #1395003 Report a problem | ||
Public tax history
| Year | Property taxes | Tax assessment |
|---|---|---|
| 2024 | $2,862 +20.1% | $127,900 +20.1% |
| 2023 | $2,382 | $106,475 |
| 2022 | $2,382 | $106,475 |
Find assessor info on the county website
Neighborhood: Riverview
Nearby schools
GreatSchools rating
- 7/10Normal Park Museum Magnet SchoolGrades: PK-8Distance: 1 mi
- 5/10Red Bank High SchoolGrades: 9-12Distance: 3.8 mi
Schools provided by the listing agent
- Elementary: Normal Park Elementary
- Middle: Normal Park Upper
- High: Red Bank High School
Source: Greater Chattanooga Realtors. This data may not be complete. We recommend contacting the local school district to confirm school assignments for this home.
Get a cash offer in 3 minutes
Find out how much your home could sell for in as little as 3 minutes with a no-obligation cash offer.
Estimated market value$744,200
Get a cash offer in 3 minutes
Find out how much your home could sell for in as little as 3 minutes with a no-obligation cash offer.
Estimated market value
$744,200
