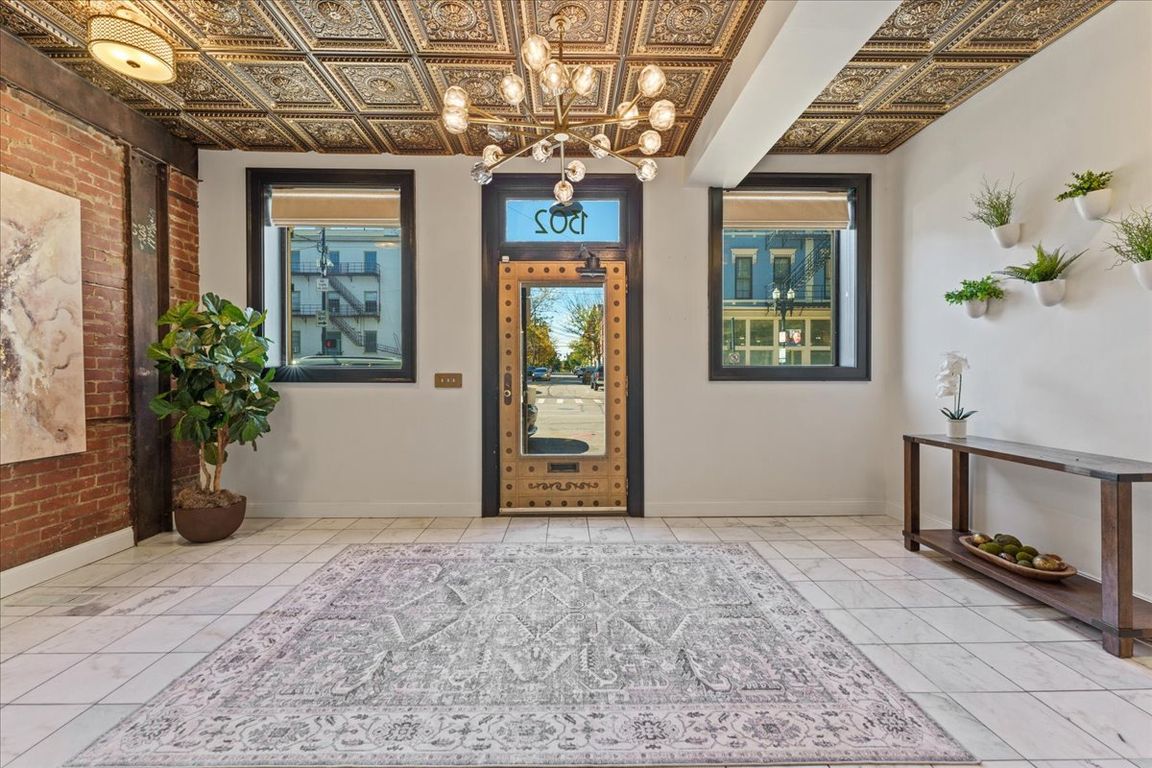Open: Sun 12pm-1pm

For sale
$975,000
3beds
3,000sqft
1302 Main St, Cincinnati, OH 45202
3beds
3,000sqft
Single family residence
Built in 1853
1 Garage space
$325 price/sqft
What's special
Sweeping city viewsHistoric characterStainless steel appliancesGranite countertopsOriginal hardwood floorsModern sophisticationRooftop deck
Originally built in 1853 as a bank, this remarkable Over-the-Rhine home blends historic character with modern sophistication. Offering nearly 3,000 sqft., the residence features 3 bedrooms, 2.5 baths, an elevator, gas fireplace, and an attached garage. Freshly painted throughout, it showcases exposed brick walls, original hardwood floors, and a pressed-tin ceiling ...
- 4 days |
- 1,833 |
- 91 |
Source: Cincy MLS,MLS#: 1859267 Originating MLS: Cincinnati Area Multiple Listing Service
Originating MLS: Cincinnati Area Multiple Listing Service
Travel times
Living Room
Kitchen
Bedroom
Zillow last checked: 7 hours ago
Listing updated: October 23, 2025 at 07:19am
Listed by:
Heather R. Herr 513-708-7770,
Private Real Estate Collection 513-708-7770,
Ingrid Antunes Correia 513-487-9466,
Private Real Estate Collection
Source: Cincy MLS,MLS#: 1859267 Originating MLS: Cincinnati Area Multiple Listing Service
Originating MLS: Cincinnati Area Multiple Listing Service

Facts & features
Interior
Bedrooms & bathrooms
- Bedrooms: 3
- Bathrooms: 3
- Full bathrooms: 2
- 1/2 bathrooms: 1
Primary bedroom
- Features: Bath Adjoins, Walk-In Closet(s), Wood Floor
- Level: Second
- Area: 252
- Dimensions: 21 x 12
Bedroom 2
- Level: Third
- Area: 165
- Dimensions: 15 x 11
Bedroom 3
- Level: Third
- Area: 190
- Dimensions: 19 x 10
Bedroom 4
- Area: 0
- Dimensions: 0 x 0
Bedroom 5
- Area: 0
- Dimensions: 0 x 0
Primary bathroom
- Features: Shower
Bathroom 1
- Features: Partial
- Level: First
Bathroom 2
- Features: Full
- Level: Second
Bathroom 3
- Features: Full
- Level: Third
Dining room
- Area: 0
- Dimensions: 0 x 0
Family room
- Area: 0
- Dimensions: 0 x 0
Kitchen
- Features: Butler's Pantry, Pantry, Counter Bar, Eat-in Kitchen, Wood Floor, Marble/Granite/Slate
- Area: 187
- Dimensions: 17 x 11
Living room
- Features: Fireplace, Wood Floor
- Area: 306
- Dimensions: 18 x 17
Office
- Area: 0
- Dimensions: 0 x 0
Heating
- Forced Air, Gas
Cooling
- Central Air
Appliances
- Included: Dishwasher, Disposal, Microwave, Oven/Range, Refrigerator, Gas Water Heater
Features
- High Ceilings, Elevator, Natural Woodwork, Ceiling Fan(s)
- Windows: Double Hung, Double Pane Windows
- Basement: Full,Concrete,Unfinished
- Fireplace features: Living Room
Interior area
- Total structure area: 3,000
- Total interior livable area: 3,000 sqft
Video & virtual tour
Property
Parking
- Total spaces: 1
- Parking features: Off Street, Garage Door Opener
- Garage spaces: 1
Features
- Stories: 3
- Patio & porch: Deck
- Has view: Yes
- View description: City
Lot
- Features: Less than .5 Acre
Details
- Parcel number: 0750004003600
- Zoning description: Residential
Construction
Type & style
- Home type: SingleFamily
- Property subtype: Single Family Residence
Materials
- Brick
- Foundation: Stone
- Roof: Membrane
Condition
- New construction: No
- Year built: 1853
Utilities & green energy
- Gas: Natural
- Sewer: Public Sewer
- Water: Public
Community & HOA
HOA
- Has HOA: No
Location
- Region: Cincinnati
Financial & listing details
- Price per square foot: $325/sqft
- Tax assessed value: $680,000
- Annual tax amount: $15,574
- Date on market: 10/22/2025
- Listing terms: No Special Financing