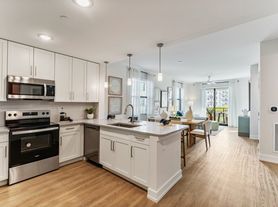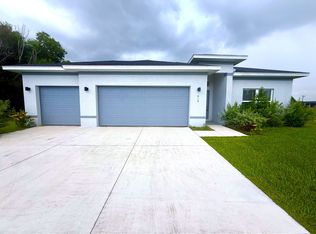Welcome to your brand-new retreat on the water. This never-lived-in 2025-built home is where modern design meets Florida's laid-back lifestyle. With impact glass windows and doors for safety and efficiency, and all-tile flooring throughout for a sleek, low-maintenance finish, every detail has been carefully crafted.
Enjoy freshwater canal views from your backyard, perfect for relaxing mornings or winding down after a long day. The open and airy layout fills with natural light, creating an inviting atmosphere ideal for both everyday living and entertaining guests.This home offers the unique opportunity to be the first resident, enjoying peace of mind with everything new, clean, and built to the highest standard.
House for rent
$2,300/mo
1302 NW 13th Ter, Cape Coral, FL 33993
3beds
1,602sqft
Price may not include required fees and charges.
Singlefamily
Available now
-- Pets
Central air, electric, ceiling fan
Dryer hookup laundry
2 Attached garage spaces parking
Electric, central
What's special
Modern designFreshwater canal viewsOpen and airy layoutAll-tile flooringNatural light
- 45 days |
- -- |
- -- |
Travel times
Looking to buy when your lease ends?
Get a special Zillow offer on an account designed to grow your down payment. Save faster with up to a 6% match & an industry leading APY.
Offer exclusive to Foyer+; Terms apply. Details on landing page.
Facts & features
Interior
Bedrooms & bathrooms
- Bedrooms: 3
- Bathrooms: 2
- Full bathrooms: 2
Rooms
- Room types: Office
Heating
- Electric, Central
Cooling
- Central Air, Electric, Ceiling Fan
Appliances
- Included: Dishwasher, Freezer, Microwave, Refrigerator, Stove
- Laundry: Dryer Hookup, Hookups, Inside, Washer Hookup
Features
- Cable TV, Ceiling Fan(s), High Ceilings, Pantry
- Flooring: Tile
Interior area
- Total interior livable area: 1,602 sqft
Property
Parking
- Total spaces: 2
- Parking features: Attached, Driveway, Garage, Covered
- Has attached garage: Yes
- Details: Contact manager
Features
- Stories: 1
- Exterior features: Contact manager
- Has water view: Yes
- Water view: Waterfront
Details
- Parcel number: 034423C1028880570
Construction
Type & style
- Home type: SingleFamily
- Property subtype: SingleFamily
Condition
- Year built: 2025
Utilities & green energy
- Utilities for property: Cable Available
Community & HOA
Location
- Region: Cape Coral
Financial & listing details
- Lease term: Long Term
Price history
| Date | Event | Price |
|---|---|---|
| 9/27/2025 | Price change | $2,300-4.2%$1/sqft |
Source: SWFLMLS #2025009140 | ||
| 9/6/2025 | Listed for rent | $2,400$1/sqft |
Source: SWFLMLS #2025009140 | ||
| 9/4/2025 | Sold | $362,000-4.5%$226/sqft |
Source: | ||
| 8/8/2025 | Pending sale | $379,000$237/sqft |
Source: | ||
| 6/23/2025 | Price change | $379,000-5%$237/sqft |
Source: | ||

