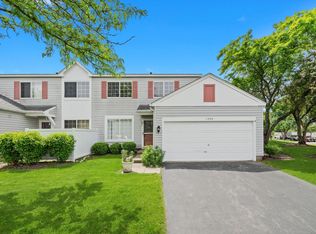Freshly painted home with all amenities ready to be your next home. Renter is responsible for all utilities. Owner pays for association maintainace fee
This property is off market, which means it's not currently listed for sale or rent on Zillow. This may be different from what's available on other websites or public sources.

