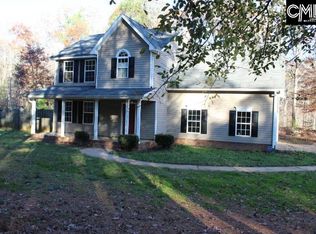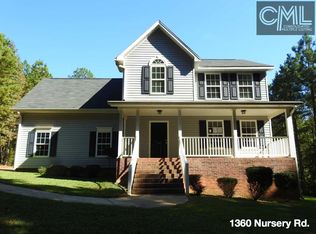Beautiful 5 bed/3.5 bath home in sought-after Little Mountain. Open floor plan featuring master on main floor with walk-in closet and private bath with double vanity. Spacious living room with laminate flooring and a gas fireplace. The second level includes an additional master bedroom with private bath along with 3 other bedrooms. Outside you'll find a huge screened porch adjacent to a large deck, ideal for outdoor entertaining. The 30x30 pole building is ideal for a variety of uses. All of this on a 1 acre lot, just minutes from Little Mountain, Chapin, and I-26.
This property is off market, which means it's not currently listed for sale or rent on Zillow. This may be different from what's available on other websites or public sources.

