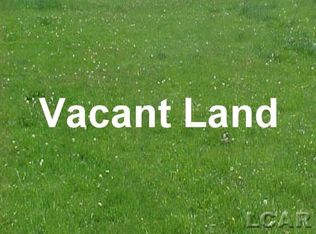Sold for $200,000
$200,000
1302 Smith Rd, Temperance, MI 48182
3beds
1,292sqft
Single Family Residence
Built in 1965
0.46 Acres Lot
$214,200 Zestimate®
$155/sqft
$1,517 Estimated rent
Home value
$214,200
$184,000 - $248,000
$1,517/mo
Zestimate® history
Loading...
Owner options
Explore your selling options
What's special
This Bedford Beauty is the Perfect Place to Call Home! Situated on almost a Half Acre you’ll find this Charming Three-Bedroom, One-Bathroom Ranch nestled in the serene surroundings of Temperance Michigan! Step inside to Discover an Inviting Interior, featuring a Large Eat-in Kitchen perfect for Hosting Family Gatherings and Entertaining Guests. Home offers a Living Room and Family Room essential for Busy, Active Families! The Living Room and all 3 Bedrooms have Hardwood Floors and the Family Room has access to the Back Yard and the Attached Garage. Outside, the Massive Fenced-in Backyard provides Privacy and Security for Pets and Children to Play Freely. Whether you're Hosting Summer Barbecues or simply Enjoying a Quiet Afternoon in the Sun, this Spacious Back Yard is sure to become your Favorite Spot to unwind! Conveniently located near the Michigan-Ohio State Line, this Home offers Easy Access for Commuters, making it an Ideal Choice for those seeking a Peaceful Lifestyle without sacrificing Convenience. Don't miss your chance to make this Wonderful Home Your Own!
Zillow last checked: 8 hours ago
Listing updated: July 30, 2024 at 06:32am
Listed by:
Tom Wagner 734-497-0209,
Howard Hanna - Monroe
Bought with:
Pamela K Rose, 6502336208
Pamela K. Rose Auction Co. LLC - Troy
Source: MiRealSource,MLS#: 50141329 Originating MLS: Southeastern Border Association of REALTORS
Originating MLS: Southeastern Border Association of REALTORS
Facts & features
Interior
Bedrooms & bathrooms
- Bedrooms: 3
- Bathrooms: 1
- Full bathrooms: 1
Bedroom 1
- Level: Entry
- Area: 144
- Dimensions: 12 x 12
Bedroom 2
- Level: Entry
- Area: 99
- Dimensions: 11 x 9
Bedroom 3
- Level: Entry
- Area: 96
- Dimensions: 12 x 8
Bathroom 1
- Level: Entry
Family room
- Level: Entry
- Area: 330
- Dimensions: 22 x 15
Kitchen
- Level: Entry
- Area: 192
- Dimensions: 16 x 12
Living room
- Level: Entry
- Area: 192
- Dimensions: 16 x 12
Heating
- Forced Air, Natural Gas
Cooling
- Central Air
Appliances
- Included: Dryer, Microwave, Range/Oven, Refrigerator, Washer, Gas Water Heater
- Laundry: First Floor Laundry, Laundry Room, Entry
Features
- Eat-in Kitchen
- Flooring: Hardwood
- Basement: Crawl Space
- Has fireplace: No
Interior area
- Total structure area: 1,292
- Total interior livable area: 1,292 sqft
- Finished area above ground: 1,292
- Finished area below ground: 0
Property
Parking
- Total spaces: 1
- Parking features: Attached, Electric in Garage, Garage Door Opener
- Attached garage spaces: 1
Features
- Levels: One
- Stories: 1
- Patio & porch: Porch
- Fencing: Fenced
- Frontage type: Road
- Frontage length: 100
Lot
- Size: 0.46 Acres
- Dimensions: 100 x 200
Details
- Additional structures: Shed(s)
- Parcel number: 02 325 006 00
- Special conditions: Private
Construction
Type & style
- Home type: SingleFamily
- Architectural style: Ranch
- Property subtype: Single Family Residence
Materials
- Aluminum Siding, Brick
Condition
- Year built: 1965
Utilities & green energy
- Sewer: Public Sanitary
- Water: Public
Community & neighborhood
Location
- Region: Temperance
- Subdivision: N/A
Other
Other facts
- Listing agreement: Exclusive Right To Sell
- Listing terms: Cash,Conventional,FHA,VA Loan
- Road surface type: Paved
Price history
| Date | Event | Price |
|---|---|---|
| 7/26/2024 | Sold | $200,000-4.7%$155/sqft |
Source: | ||
| 6/21/2024 | Contingent | $209,900$162/sqft |
Source: | ||
| 5/10/2024 | Listed for sale | $209,900+5%$162/sqft |
Source: | ||
| 10/5/2023 | Sold | $200,000+5.8%$155/sqft |
Source: | ||
| 9/18/2023 | Pending sale | $189,000$146/sqft |
Source: | ||
Public tax history
| Year | Property taxes | Tax assessment |
|---|---|---|
| 2025 | $2,049 +60.1% | $75,000 +1.5% |
| 2024 | $1,279 +6.2% | $73,900 +5.9% |
| 2023 | $1,205 +3.3% | $69,800 +6.6% |
Find assessor info on the county website
Neighborhood: 48182
Nearby schools
GreatSchools rating
- 6/10Jackman Road Elementary SchoolGrades: PK-5Distance: 1.8 mi
- 6/10Bedford Junior High SchoolGrades: 6-8Distance: 2.4 mi
- 7/10Bedford Senior High SchoolGrades: 9-12Distance: 2.2 mi
Schools provided by the listing agent
- High: Bedford
- District: Bedford Public Schools
Source: MiRealSource. This data may not be complete. We recommend contacting the local school district to confirm school assignments for this home.
Get a cash offer in 3 minutes
Find out how much your home could sell for in as little as 3 minutes with a no-obligation cash offer.
Estimated market value$214,200
Get a cash offer in 3 minutes
Find out how much your home could sell for in as little as 3 minutes with a no-obligation cash offer.
Estimated market value
$214,200
