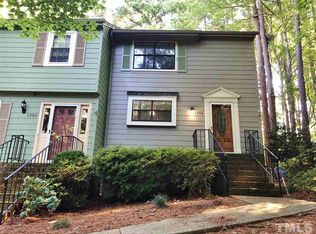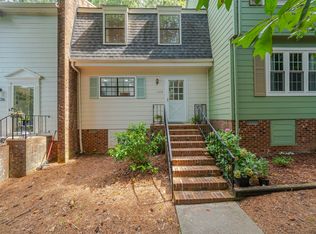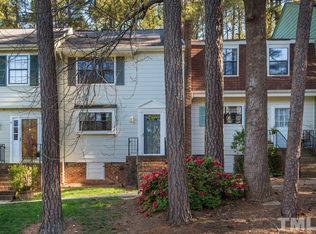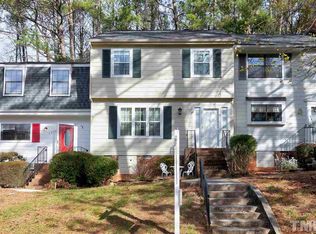Like new - near North Hills/Midtown. Very private wooded backyard, great view of woods from front view too. 3 bedrooms, formal dining room & eat in kitchen, formal living & family room with fireplace. New stainless appliances, new carpet & paint. Move in ready! Adjoins Shelly Lake Greenway, neighborhood pool, tennis & basketball court
This property is off market, which means it's not currently listed for sale or rent on Zillow. This may be different from what's available on other websites or public sources.



