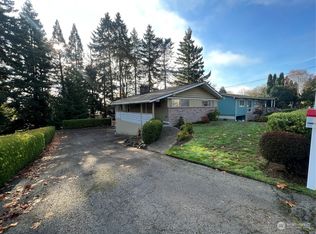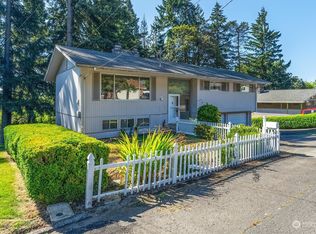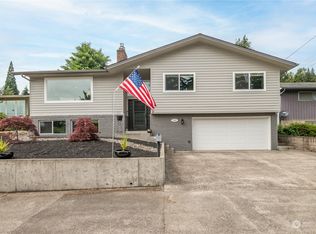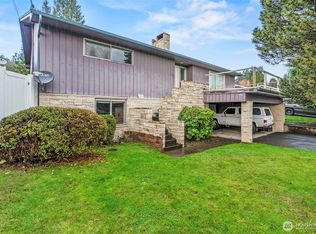Sold
Listed by:
Michael Wallin,
Keller Williams-Premier Prtnrs
Bought with: RE/MAX Premier Group
$474,900
1302 Spruce Street, Longview, WA 98632
4beds
2,909sqft
Single Family Residence
Built in 1959
0.36 Acres Lot
$478,200 Zestimate®
$163/sqft
$2,538 Estimated rent
Home value
$478,200
$426,000 - $536,000
$2,538/mo
Zestimate® history
Loading...
Owner options
Explore your selling options
What's special
Great Cascade Way Foothills location! Spacious 1959 mid-century modern home on a beautifully landscaped 1/3-acre lot w/ more than 2,900 sq ft of finished living space, including a full daylight walk-out basement w/ exterior entry. Move-in ready w/ 4 bedrooms & 2 bathrooms, the home features hardwood floors, new carpet, & numerous updates throughout. The open-concept great room impresses w/ vaulted open-beam tongue-and-groove ceilings, a stunning stone fireplace, & oversized picture windows showcasing backyard views. Enjoy separate living areas, a large family room, tile floors, & a covered deck overlooking the fenced yard & sports court. Includes carport parking, vinyl windows, newer electrical panel, & quick access to schools and I-5.
Zillow last checked: 8 hours ago
Listing updated: October 16, 2025 at 04:04am
Listed by:
Michael Wallin,
Keller Williams-Premier Prtnrs
Bought with:
Jesse Grewelle, 20110690
RE/MAX Premier Group
Source: NWMLS,MLS#: 2366038
Facts & features
Interior
Bedrooms & bathrooms
- Bedrooms: 4
- Bathrooms: 2
- Full bathrooms: 1
- 3/4 bathrooms: 1
- Main level bathrooms: 1
- Main level bedrooms: 3
Primary bedroom
- Level: Lower
Bedroom
- Level: Main
Bedroom
- Level: Main
Bedroom
- Level: Main
Bathroom full
- Level: Main
Bathroom three quarter
- Level: Lower
Dining room
- Level: Main
Entry hall
- Level: Main
Family room
- Level: Lower
Great room
- Level: Main
Kitchen with eating space
- Level: Main
Living room
- Level: Main
Rec room
- Level: Lower
Utility room
- Level: Lower
Heating
- Fireplace, Baseboard, Wall Unit(s), Electric
Cooling
- None
Appliances
- Included: Dishwasher(s), Double Oven, Microwave(s), Refrigerator(s)
Features
- Ceiling Fan(s), Dining Room
- Flooring: Ceramic Tile, Hardwood, Vinyl, Carpet
- Windows: Double Pane/Storm Window
- Basement: Daylight,Finished
- Number of fireplaces: 2
- Fireplace features: Wood Burning, Lower Level: 1, Main Level: 1, Fireplace
Interior area
- Total structure area: 2,909
- Total interior livable area: 2,909 sqft
Property
Parking
- Total spaces: 2
- Parking features: Attached Carport, Driveway, Off Street
- Has carport: Yes
- Covered spaces: 2
Features
- Levels: One
- Stories: 1
- Entry location: Main
- Patio & porch: Ceiling Fan(s), Double Pane/Storm Window, Dining Room, Fireplace, Fireplace (Primary Bedroom), Vaulted Ceiling(s), Walk-In Closet(s)
- Has view: Yes
- View description: City, Partial, Territorial
Lot
- Size: 0.36 Acres
- Dimensions: 70'w x 216'd
- Features: Dead End Street, Paved, Deck, Fenced-Fully, Outbuildings, Patio
- Topography: Sloped,Terraces
- Residential vegetation: Fruit Trees, Garden Space, Wooded
Details
- Parcel number: 05280
- Zoning: R1
- Zoning description: Jurisdiction: City
- Special conditions: Standard
Construction
Type & style
- Home type: SingleFamily
- Architectural style: Traditional
- Property subtype: Single Family Residence
Materials
- Stone, Wood Siding, Wood Products
- Foundation: Poured Concrete, Slab
- Roof: Composition
Condition
- Good
- Year built: 1959
Utilities & green energy
- Electric: Company: Cowlitz PUD
- Sewer: Sewer Connected, Company: City of Longview
- Water: Public, Company: City of Longview
Community & neighborhood
Location
- Region: Longview
- Subdivision: Cascade Way
Other
Other facts
- Listing terms: Cash Out,Conventional,FHA,State Bond,VA Loan
- Cumulative days on market: 86 days
Price history
| Date | Event | Price |
|---|---|---|
| 9/15/2025 | Sold | $474,900-1%$163/sqft |
Source: | ||
| 8/13/2025 | Pending sale | $479,900$165/sqft |
Source: | ||
| 8/11/2025 | Price change | $479,900-4%$165/sqft |
Source: | ||
| 5/20/2025 | Listed for sale | $499,900+93.4%$172/sqft |
Source: | ||
| 11/2/2012 | Listing removed | $1,450 |
Source: APR Inc. Real Estate Services | ||
Public tax history
| Year | Property taxes | Tax assessment |
|---|---|---|
| 2024 | $2,803 -8.1% | $343,860 -8.5% |
| 2023 | $3,050 +6.1% | $375,760 -0.9% |
| 2022 | $2,875 | $379,050 +25.1% |
Find assessor info on the county website
Neighborhood: Cascade/City View
Nearby schools
GreatSchools rating
- 3/10Columbia Heights Elementary SchoolGrades: K-5Distance: 0.7 mi
- 5/10Cascade Middle SchoolGrades: 6-8Distance: 0.8 mi
- 5/10Mark Morris High SchoolGrades: 9-12Distance: 0.4 mi
Schools provided by the listing agent
- Elementary: Columbia Heights Ele
- Middle: Cascade Mid
- High: Mark Morris High
Source: NWMLS. This data may not be complete. We recommend contacting the local school district to confirm school assignments for this home.

Get pre-qualified for a loan
At Zillow Home Loans, we can pre-qualify you in as little as 5 minutes with no impact to your credit score.An equal housing lender. NMLS #10287.
Sell for more on Zillow
Get a free Zillow Showcase℠ listing and you could sell for .
$478,200
2% more+ $9,564
With Zillow Showcase(estimated)
$487,764


