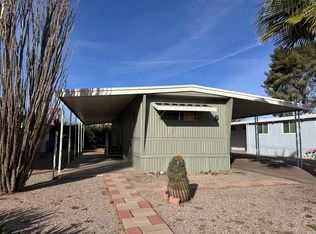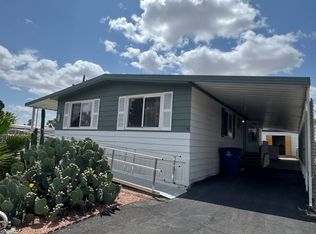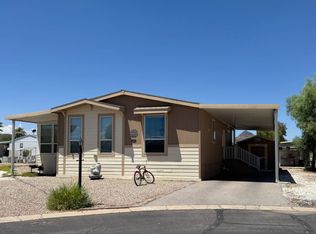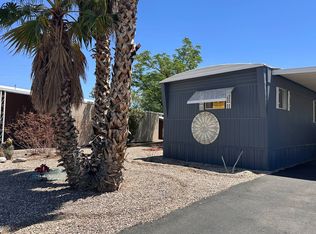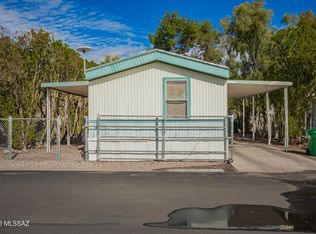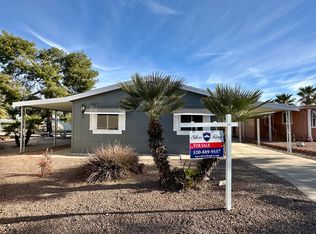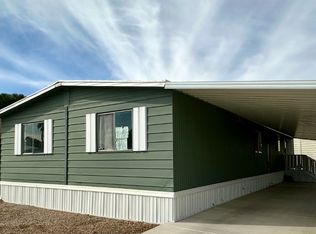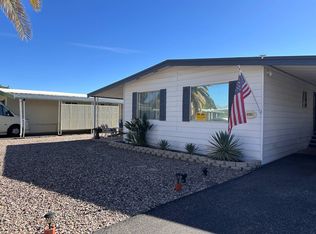1302 W Ajo Way #404, Tucson, AZ 85713
What's special
- 51 days |
- 269 |
- 25 |
Zillow last checked: 8 hours ago
Listing updated: October 30, 2025 at 10:46am
Justin Dempsey 520-390-4876,
Harris Mobile Home Sales
Facts & features
Interior
Bedrooms & bathrooms
- Bedrooms: 3
- Bathrooms: 2
- Full bathrooms: 2
Rooms
- Room types: En Suite, Great Room, Kitchen, Laundry Room, Living Room, Master Bedroom, Walk-in Closet
Kitchen
- Features: Open, Laminate Counters
Basement
- Area: 0
Heating
- Gas, Forced Air
Cooling
- Central
Appliances
- Included: Dishwasher, Disposal, Dryer, Refrigerator, Oven, Washer, Stainless Steel Appliances
Features
- Flooring: Carpet, Tile, Vinyl
- Has basement: No
- Has fireplace: No
Interior area
- Total structure area: 1,664
- Total interior livable area: 1,664 sqft
- Finished area above ground: 1,664
Property
Parking
- Parking features: Carport
- Has carport: Yes
Features
- Patio & porch: Deck
Lot
- Features: Trees
Details
- Additional structures: Shed(s), Carport
- On leased land: Yes
- Lease amount: $650
Construction
Type & style
- Home type: MobileManufactured
- Property subtype: Manufactured Home
Materials
- HardiPlank Type
- Roof: Metal
Condition
- New construction: No
- Year built: 1986
Utilities & green energy
- Electric: Amps(0)
- Sewer: Municipal
- Water: Municipal
- Utilities for property: Naturl Gas Available
Community & HOA
Community
- Features: Pool, 55 and Over, Clubhouse, Laundry
- Senior community: Yes
- Subdivision: Desert Pueblo
HOA
- Has HOA: No
- Amenities included: Pool, 55 and Over, Clubhouse, Laundry
Location
- Region: Tucson
Financial & listing details
- Price per square foot: $54/sqft
- Date on market: 10/30/2025
- Date available: 07/30/2025
- Listing agreement: Exclusive

Justin Dempsey
(520) 390-4876
By pressing Contact Agent, you agree that the real estate professional identified above may call/text you about your search, which may involve use of automated means and pre-recorded/artificial voices. You don't need to consent as a condition of buying any property, goods, or services. Message/data rates may apply. You also agree to our Terms of Use. Zillow does not endorse any real estate professionals. We may share information about your recent and future site activity with your agent to help them understand what you're looking for in a home.
Estimated market value
Not available
Estimated sales range
Not available
Not available
Price history
Price history
| Date | Event | Price |
|---|---|---|
| 10/30/2025 | Listed for sale | $89,900$54/sqft |
Source: My State MLS #11598739 Report a problem | ||
Public tax history
Public tax history
Tax history is unavailable.BuyAbility℠ payment
Climate risks
Neighborhood: 85713
Nearby schools
GreatSchools rating
- 3/10Lynn UrquidesGrades: PK-5Distance: 0.3 mi
- 4/10Cholla High Magnet SchoolGrades: 8-12Distance: 2 mi
- 8/10Miles-Exploratory Learning CenterGrades: PK-8Distance: 3.8 mi
- Loading
