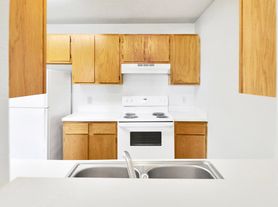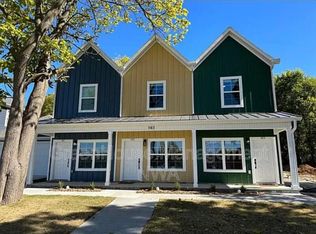All new upgraded home with new appliances, electrical & bathroom fixtures, fresh paint, tile shower, modern fire place,.......
Close to Highway 62 and 13 minutes to Walmart campus
This spacious four bedroom, two and half bathroom two level corner home comes with kitchen appliances, 2 car garage, Large corner yard with privacy Fence
We do need income/Employment proof and do credit and background checks
Feel free to call/text me for your private tour.
Tenant is responsible for all utilities and Lawn Mow.
No smoking allowed.
House for rent
$2,300/mo
1302 W Walker Dr, Rogers, AR 72756
4beds
2,819sqft
Price may not include required fees and charges.
Single family residence
Available now
No pets
Central air
Hookups laundry
Attached garage parking
Heat pump
What's special
- 78 days |
- -- |
- -- |
Zillow last checked: 9 hours ago
Listing updated: December 02, 2025 at 10:34pm
Travel times
Looking to buy when your lease ends?
Consider a first-time homebuyer savings account designed to grow your down payment with up to a 6% match & a competitive APY.
Facts & features
Interior
Bedrooms & bathrooms
- Bedrooms: 4
- Bathrooms: 3
- Full bathrooms: 3
Heating
- Heat Pump
Cooling
- Central Air
Appliances
- Included: Dishwasher, Microwave, Oven, WD Hookup
- Laundry: Hookups
Features
- WD Hookup
- Flooring: Carpet, Hardwood, Tile
Interior area
- Total interior livable area: 2,819 sqft
Property
Parking
- Parking features: Attached
- Has attached garage: Yes
- Details: Contact manager
Features
- Exterior features: Electric Vehicle Charging Station, No Utilities included in rent
Details
- Parcel number: 0222839000
Construction
Type & style
- Home type: SingleFamily
- Property subtype: Single Family Residence
Community & HOA
Location
- Region: Rogers
Financial & listing details
- Lease term: 1 Year
Price history
| Date | Event | Price |
|---|---|---|
| 10/29/2025 | Price change | $2,300-8%$1/sqft |
Source: Zillow Rentals | ||
| 10/29/2025 | Listing removed | -- |
Source: Owner | ||
| 10/22/2025 | Price change | $563,800+12.8%$200/sqft |
Source: Owner | ||
| 10/16/2025 | Price change | $499,999-3.8%$177/sqft |
Source: Owner | ||
| 9/22/2025 | Price change | $520,000-1%$184/sqft |
Source: Owner | ||

