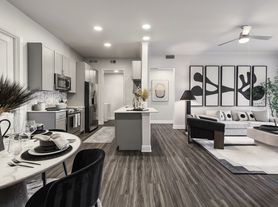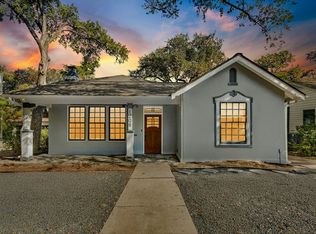Peaceful escape perfect for those remodeling their home, in between homes, or waiting to buy. Furnished short, mid or long term living solution - with flexible terms starting at just 30 days and month-to-month option available as well, but could also be a 1 or 2 year lease agreement. Nestled on a hilltop with stunning Hill Country views this residence offers the best of both worlds privacy surrounded by over an acre of native land and easy access to everything! Remodeled kitchen and primary bath, fresh paint, new flooring all in 2024. Zoned to Eanes ISD - Eanes Elementary, Hill Country Middle and West Lake High School (on school bus line). 5 minutes from Austin Country Club and St. Stephens. The main level offers a spacious primary bedroom, while the lower level offers two additional bedrooms, a secondary living room, and a convenient kitchenette perfect for hosting or giving family members their own space. There is also a large green space for playing or throwing a ball. Set in the acclaimed Eanes ISD, this home is a rare find for families looking to settle temporarily (or longer term) in one of Austin's most desirable areas. All furnishings and basic housewares included or negotiable. Available in November.
House for rent
$7,500/mo
1302 Wild Basin Ldg, Austin, TX 78746
3beds
3,356sqft
Price may not include required fees and charges.
Singlefamily
Available Sat Nov 29 2025
-- Pets
Central air
In unit laundry
6 Garage spaces parking
Central
What's special
- 12 days |
- -- |
- -- |
Travel times
Looking to buy when your lease ends?
Consider a first-time homebuyer savings account designed to grow your down payment with up to a 6% match & a competitive APY.
Facts & features
Interior
Bedrooms & bathrooms
- Bedrooms: 3
- Bathrooms: 4
- Full bathrooms: 3
- 1/2 bathrooms: 1
Heating
- Central
Cooling
- Central Air
Appliances
- Included: Oven, Refrigerator
- Laundry: In Unit, Laundry Room, Main Level
Features
- Primary Bedroom on Main, Vaulted Ceiling(s)
- Flooring: Carpet, Tile, Wood
Interior area
- Total interior livable area: 3,356 sqft
Property
Parking
- Total spaces: 6
- Parking features: Garage, Covered
- Has garage: Yes
- Details: Contact manager
Features
- Stories: 2
- Exterior features: Contact manager
Construction
Type & style
- Home type: SingleFamily
- Property subtype: SingleFamily
Condition
- Year built: 1985
Community & HOA
Location
- Region: Austin
Financial & listing details
- Lease term: See Remarks
Price history
| Date | Event | Price |
|---|---|---|
| 10/19/2025 | Listed for rent | $7,500-5.7%$2/sqft |
Source: Unlock MLS #7692737 | ||
| 10/22/2024 | Listing removed | $7,950-16.3%$2/sqft |
Source: Unlock MLS #6680663 | ||
| 10/16/2024 | Listed for rent | $9,500+20.3%$3/sqft |
Source: Unlock MLS #6680663 | ||
| 10/2/2024 | Listing removed | $7,900$2/sqft |
Source: Unlock MLS #6680663 | ||
| 9/26/2024 | Price change | $7,900-0.6%$2/sqft |
Source: Unlock MLS #6680663 | ||

