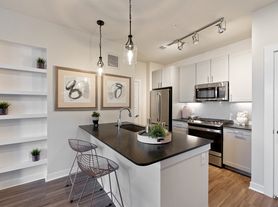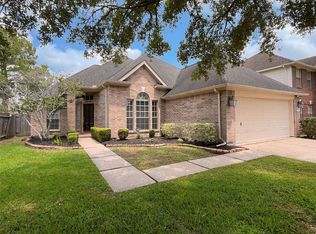Stunning one story home available for lease. Refrigerator, washer & dryer included. This renovated home features an open-concept layout with high ceilings, abundant natural light, 3 bedrooms & 2 full baths. Beautiful finishes include wood-look tile flooring throughout the home, white shaker-style cabinetry, quartz countertops, stainless steel appliances, contemporary fixtures/ceiling fans & more. The luxurious primary suite includes a deluxe oversized shower with dual shower heads and a frameless glass enclosure. Located in a master-planned community with numerous resort-style amenities and on-site schools, and conveniently located just minutes from 288, 521 & Beltway 8 for an easy commute.
Copyright notice - Data provided by HAR.com 2022 - All information provided should be independently verified.
House for rent
$2,600/mo
13021 Castlewind Ln, Pearland, TX 77584
3beds
1,822sqft
Price may not include required fees and charges.
Singlefamily
Available now
No pets
Electric
In unit laundry
2 Attached garage spaces parking
Natural gas, fireplace
What's special
- 1 day |
- -- |
- -- |
Zillow last checked: 8 hours ago
Listing updated: 17 hours ago
Travel times
Looking to buy when your lease ends?
Consider a first-time homebuyer savings account designed to grow your down payment with up to a 6% match & a competitive APY.
Facts & features
Interior
Bedrooms & bathrooms
- Bedrooms: 3
- Bathrooms: 2
- Full bathrooms: 2
Rooms
- Room types: Breakfast Nook, Family Room
Heating
- Natural Gas, Fireplace
Cooling
- Electric
Appliances
- Included: Dishwasher, Dryer, Microwave, Oven, Range, Refrigerator, Washer
- Laundry: In Unit
Features
- All Bedrooms Down, En-Suite Bath, High Ceilings, Primary Bed - 1st Floor, Walk-In Closet(s)
- Flooring: Tile
- Has fireplace: Yes
Interior area
- Total interior livable area: 1,822 sqft
Property
Parking
- Total spaces: 2
- Parking features: Attached, Covered
- Has attached garage: Yes
- Details: Contact manager
Features
- Stories: 1
- Exterior features: 0 Up To 1/4 Acre, All Bedrooms Down, Architecture Style: Traditional, Attached, Back Yard, Basketball Court, En-Suite Bath, Formal Dining, Gas, Heating: Gas, High Ceilings, Lot Features: Back Yard, Subdivided, 0 Up To 1/4 Acre, Park, Pets - No, Playground, Pool, Primary Bed - 1st Floor, Splash Pad, Subdivided, Tennis Court(s), Walk-In Closet(s)
Details
- Parcel number: 75023212010
Construction
Type & style
- Home type: SingleFamily
- Property subtype: SingleFamily
Condition
- Year built: 2006
Community & HOA
Community
- Features: Playground, Tennis Court(s)
HOA
- Amenities included: Basketball Court, Tennis Court(s)
Location
- Region: Pearland
Financial & listing details
- Lease term: Long Term,12 Months
Price history
| Date | Event | Price |
|---|---|---|
| 12/3/2025 | Price change | $2,600-3.7%$1/sqft |
Source: | ||
| 10/17/2025 | Price change | $2,700-3.6%$1/sqft |
Source: | ||
| 8/15/2025 | Listed for rent | $2,800+64.7%$2/sqft |
Source: | ||
| 12/14/2013 | Listing removed | $1,700$1/sqft |
Source: RE/MAX PEARLAND #39564113 | ||
| 12/9/2013 | Listed for rent | $1,700$1/sqft |
Source: RE/MAX PEARLAND #39564113 | ||

