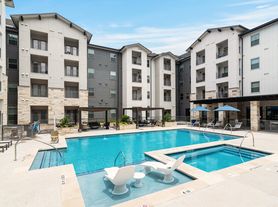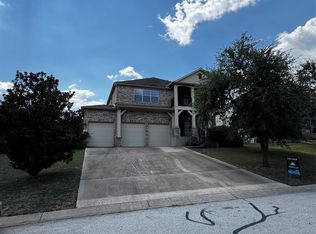Welcome to your dream home in the highly sought-after Circle C Ranch, Avana neighborhood! This stunning, contemporary home, with over $150,000 in upgrades, boasts a mostly two-story livable floor plan with beautiful flooring, modern light fixtures, and an upgraded kitchen. Relax in the serene primary bathroom with a tile shower, enjoy the extended, private outdoor patio living space with serene views of the greenbelt, and from the balcony, you can see the Hill County view.. The 12-foot sliding door opens up to the outdoor living area, providing the perfect indoor/outdoor entertaining space. Amazing sunrises that let natural light in, while the home remains shaded in the afternoon. The gorgeous kitchen features a large center island, White countertops, and a built-in gas cooktop, making cooking a breeze. The primary bedroom includes a bay window that lets in plenty of natural light. You can also utilize the study with French doors, a private bath, and a stunning bookshelf for the perfect work-from-home setup. Upstairs, a loft provides additional living space. The garage has an EV charging point. Like new and move-in ready, this home is located in one of the best neighborhoods in Austin, with excellent schools and amenities. Don't miss out on this amazing opportunity!
House for rent
$4,080/mo
13021 Mitica Dr, Austin, TX 78739
5beds
3,300sqft
Price may not include required fees and charges.
Singlefamily
Available now
Cats, dogs OK
Central air, electric
Electric dryer hookup laundry
7 Garage spaces parking
Natural gas, central, fireplace
What's special
- 43 days |
- -- |
- -- |
Travel times
Renting now? Get $1,000 closer to owning
Unlock a $400 renter bonus, plus up to a $600 savings match when you open a Foyer+ account.
Offers by Foyer; terms for both apply. Details on landing page.
Facts & features
Interior
Bedrooms & bathrooms
- Bedrooms: 5
- Bathrooms: 4
- Full bathrooms: 3
- 1/2 bathrooms: 1
Heating
- Natural Gas, Central, Fireplace
Cooling
- Central Air, Electric
Appliances
- Included: Dishwasher, Disposal, Microwave, Oven, Refrigerator, WD Hookup
- Laundry: Electric Dryer Hookup, Gas Dryer Hookup, Hookups, Laundry Room, Main Level, See Remarks, Washer Hookup
Features
- Beamed Ceilings, Bidet, Bookcases, Built-in Features, Chandelier, Eat-in Kitchen, Electric Dryer Hookup, Exhaust Fan, Gas Dryer Hookup, High Ceilings, Kitchen Island, Open Floorplan, Pantry, Primary Bedroom on Main, Quartz Counters, Smart Thermostat, WD Hookup, Walk-In Closet(s), Washer Hookup, Wired for Data
- Flooring: Carpet, Tile
- Has fireplace: Yes
Interior area
- Total interior livable area: 3,300 sqft
Property
Parking
- Total spaces: 7
- Parking features: Driveway, Garage, Covered
- Has garage: Yes
- Details: Contact manager
Features
- Stories: 2
- Exterior features: Contact manager
- Has spa: Yes
- Spa features: Hottub Spa
Construction
Type & style
- Home type: SingleFamily
- Property subtype: SingleFamily
Materials
- Roof: Composition
Condition
- Year built: 2020
Community & HOA
Community
- Features: Playground
Location
- Region: Austin
Financial & listing details
- Lease term: 12 Months
Price history
| Date | Event | Price |
|---|---|---|
| 10/6/2025 | Price change | $4,080-4.7%$1/sqft |
Source: Unlock MLS #7553059 | ||
| 9/4/2025 | Price change | $4,280-5.8%$1/sqft |
Source: Unlock MLS #7553059 | ||
| 8/25/2025 | Listed for rent | $4,545$1/sqft |
Source: Unlock MLS #7553059 | ||

