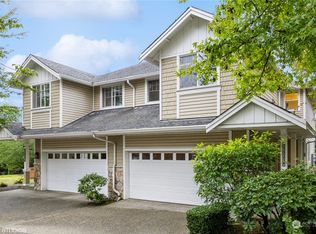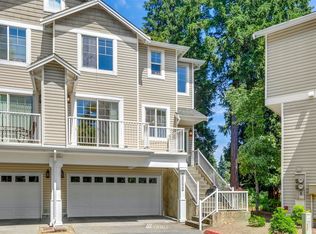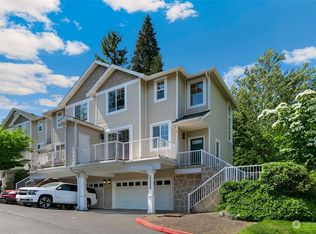Sold
Listed by:
Sara Vowels,
Windermere Bellevue Commons
Bought with: Windermere Real Estate Co.
$737,000
13021 NE 182nd Place #B, Bothell, WA 98011
3beds
1,520sqft
Townhouse
Built in 1998
-- sqft lot
$736,600 Zestimate®
$485/sqft
$2,940 Estimated rent
Home value
$736,600
$685,000 - $796,000
$2,940/mo
Zestimate® history
Loading...
Owner options
Explore your selling options
What's special
Location - great! Walk to DT Woodinville shops/restaurants/wineries. Light & bright 1,520 sq ft, 3BR 2.5 bath townhome. Brand new carpet & paint. Hardwoods in entry hall & kitchen. Eating bar & dining area - head out to deck for morning coffee & enjoy views of DT Woodinville & Mt. Rainier. Great room w/gas fireplace, lots of windows. Primary w/sitting area, attached bath & walk-in closet. 2 other bedrooms served by full bath. Common area, fenced park & play area. Northshore schools.
Zillow last checked: 8 hours ago
Listing updated: December 27, 2023 at 04:07pm
Listed by:
Sara Vowels,
Windermere Bellevue Commons
Bought with:
Carmen Gayton, 26054
Windermere Real Estate Co.
Source: NWMLS,MLS#: 2169365
Facts & features
Interior
Bedrooms & bathrooms
- Bedrooms: 3
- Bathrooms: 3
- Full bathrooms: 1
- 3/4 bathrooms: 1
- 1/2 bathrooms: 1
Primary bedroom
- Level: Second
Bedroom
- Level: Second
Bedroom
- Level: Second
Bathroom three quarter
- Level: Second
Bathroom full
- Level: Second
Other
- Level: Main
Dining room
- Level: Main
Entry hall
- Level: Main
Great room
- Level: Main
Kitchen with eating space
- Level: Main
Utility room
- Level: Second
Heating
- Fireplace(s), 90%+ High Efficiency, Forced Air
Cooling
- None
Appliances
- Included: Dishwasher_, Dryer, GarbageDisposal_, Refrigerator_, StoveRange_, Washer, Dishwasher, Garbage Disposal, Refrigerator, StoveRange, Cooking - Electric Hookup, Cooking-Electric
Features
- Flooring: Engineered Hardwood, Hardwood, Vinyl, Carpet
- Windows: Insulated Windows, Coverings: Blinds
- Number of fireplaces: 1
- Fireplace features: Gas, Main Level: 1, Fireplace
Interior area
- Total structure area: 1,520
- Total interior livable area: 1,520 sqft
Property
Parking
- Total spaces: 2
- Parking features: Individual Garage
- Garage spaces: 2
Features
- Levels: Multi/Split
- Entry location: Main
- Patio & porch: Hardwood, Wall to Wall Carpet, Balcony/Deck/Patio, Cooking-Electric, Fireplace
- Has view: Yes
- View description: Mountain(s)
Lot
- Features: Curbs, Paved
Details
- Parcel number: 6806700040
- Special conditions: Standard
Construction
Type & style
- Home type: Townhouse
- Property subtype: Townhouse
Materials
- Metal/Vinyl
- Roof: Composition
Condition
- Year built: 1998
Utilities & green energy
Green energy
- Energy efficient items: Insulated Windows
Community & neighborhood
Location
- Region: Bothell
- Subdivision: Bothell
HOA & financial
HOA
- HOA fee: $384 monthly
- Services included: Common Area Maintenance, Earthquake Insurance, Maintenance Grounds, Road Maintenance, Snow Removal
- Association phone: 360-512-3820
Other
Other facts
- Listing terms: Cash Out,Conventional
- Cumulative days on market: 517 days
Price history
| Date | Event | Price |
|---|---|---|
| 10/20/2025 | Sold | $737,000-1.7%$485/sqft |
Source: Public Record | ||
| 9/11/2025 | Pending sale | $750,000$493/sqft |
Source: | ||
| 6/26/2025 | Listed for sale | $750,000+5.9%$493/sqft |
Source: | ||
| 12/22/2023 | Sold | $708,000-1%$466/sqft |
Source: | ||
| 10/24/2023 | Pending sale | $715,000$470/sqft |
Source: | ||
Public tax history
| Year | Property taxes | Tax assessment |
|---|---|---|
| 2024 | $6,457 -7.1% | $685,000 -3.9% |
| 2023 | $6,950 +20.8% | $713,000 +8.4% |
| 2022 | $5,754 +10.1% | $658,000 +35.4% |
Find assessor info on the county website
Neighborhood: North Creek
Nearby schools
GreatSchools rating
- 7/10Woodin Elementary SchoolGrades: PK-5Distance: 0.6 mi
- 7/10Leota Middle SchoolGrades: 6-8Distance: 2.3 mi
- 10/10Woodinville High SchoolGrades: 9-12Distance: 0.8 mi
Schools provided by the listing agent
- Elementary: Woodin Elem
- Middle: Leota Middle School
- High: Woodinville Hs
Source: NWMLS. This data may not be complete. We recommend contacting the local school district to confirm school assignments for this home.

Get pre-qualified for a loan
At Zillow Home Loans, we can pre-qualify you in as little as 5 minutes with no impact to your credit score.An equal housing lender. NMLS #10287.
Sell for more on Zillow
Get a free Zillow Showcase℠ listing and you could sell for .
$736,600
2% more+ $14,732
With Zillow Showcase(estimated)
$751,332

