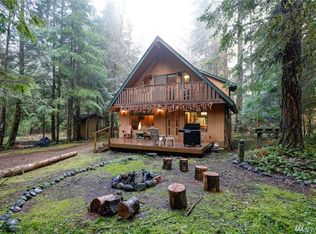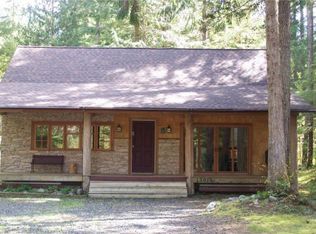2 Bdr 1 bath superior quality construction Stylish kitchen with Knotty Alder Cabinets eating counter Renai on demand hot water. Easy maintenance "Altima" flooring in the living, dining area, kitchen. R44 insulation in roof, R38 high density in vaulted ceiling. Located in Mt. Baker Rim! Pool, 2 Tennis Courts, Club House, frisbee golf, creekside walks. Easy access to Mt. Baker Ski/Snowboard area. Mountain bike trails, hiking trails, close to store, restaurants, bakery.
This property is off market, which means it's not currently listed for sale or rent on Zillow. This may be different from what's available on other websites or public sources.


