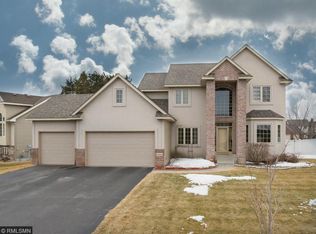Closed
$565,000
13023 Yellow Pine Cir NW, Coon Rapids, MN 55448
5beds
3,262sqft
Single Family Residence
Built in 2003
0.32 Acres Lot
$568,700 Zestimate®
$173/sqft
$3,330 Estimated rent
Home value
$568,700
$523,000 - $620,000
$3,330/mo
Zestimate® history
Loading...
Owner options
Explore your selling options
What's special
Tucked into a quiet cul-de-sac just two minutes from Bunker Hills, this custom-built, one-owner home checks every box. With over 3,200 square feet of living space, you'll love the craftsmanship throughout—from the detailed crown molding to the rich woodwork in every room. The layout offers 5 oversized bedrooms, 3 full bathrooms, and thoughtful touches at every turn. The main level features a large mudroom with built-ins and laundry, a walk-in pantry with custom shelving, double ovens, and even a raised dishwasher to save your back. The bedrooms offer massive closets, and the lower level is an entertainer’s dream: soaring ceilings, in-floor heat, a cozy gas fireplace, built-in wet bar, and plenty of space to gather. Outside, the maintenance-free deck overlooks a landscaped yard with an in-ground sprinkler system. This home has been meticulously cared for—and it shows. Homes like this, in a location this good, rarely come to market. Buyer and buyer’s agent to verify all measurements and listing information.
Zillow last checked: 8 hours ago
Listing updated: August 11, 2025 at 10:21am
Listed by:
Chase Gelakoski 952-800-7466,
eXp Realty
Bought with:
Valerie Anderson
Keller Williams Realty Integrity
Source: NorthstarMLS as distributed by MLS GRID,MLS#: 6731775
Facts & features
Interior
Bedrooms & bathrooms
- Bedrooms: 5
- Bathrooms: 3
- Full bathrooms: 3
Bedroom 1
- Level: Main
- Area: 360 Square Feet
- Dimensions: 15x24
Bedroom 2
- Level: Main
- Area: 154 Square Feet
- Dimensions: 11x14
Bedroom 3
- Level: Basement
- Area: 225 Square Feet
- Dimensions: 15x15
Bedroom 4
- Level: Basement
- Area: 165 Square Feet
- Dimensions: 15x11
Bedroom 5
- Level: Basement
- Area: 208 Square Feet
- Dimensions: 16x13
Dining room
- Level: Main
- Area: 240 Square Feet
- Dimensions: 12x20
Kitchen
- Level: Main
- Area: 150 Square Feet
- Dimensions: 10x15
Living room
- Level: Main
- Area: 518 Square Feet
- Dimensions: 14x37
Recreation room
- Level: Basement
- Area: 648 Square Feet
- Dimensions: 24x27
Heating
- Forced Air, Radiant Floor
Cooling
- Central Air
Appliances
- Included: Cooktop, Dishwasher, Double Oven, Dryer, Microwave, Refrigerator, Washer
Features
- Basement: Full
- Number of fireplaces: 1
Interior area
- Total structure area: 3,262
- Total interior livable area: 3,262 sqft
- Finished area above ground: 1,636
- Finished area below ground: 1,626
Property
Parking
- Total spaces: 6
- Parking features: Attached
- Attached garage spaces: 3
- Carport spaces: 3
- Details: Garage Dimensions (22x37)
Accessibility
- Accessibility features: Other
Features
- Levels: One
- Stories: 1
Lot
- Size: 0.32 Acres
- Dimensions: .32
Details
- Foundation area: 1636
- Parcel number: 023124240058
- Zoning description: Residential-Single Family
Construction
Type & style
- Home type: SingleFamily
- Property subtype: Single Family Residence
Materials
- Vinyl Siding
Condition
- Age of Property: 22
- New construction: No
- Year built: 2003
Utilities & green energy
- Gas: Natural Gas
- Sewer: City Sewer/Connected
- Water: City Water/Connected
Community & neighborhood
Location
- Region: Coon Rapids
- Subdivision: Wexford 3rd Add
HOA & financial
HOA
- Has HOA: No
Price history
| Date | Event | Price |
|---|---|---|
| 8/11/2025 | Sold | $565,000-0.9%$173/sqft |
Source: | ||
| 6/24/2025 | Pending sale | $569,900$175/sqft |
Source: | ||
| 6/6/2025 | Listed for sale | $569,900+54.2%$175/sqft |
Source: | ||
| 4/5/2004 | Sold | $369,617$113/sqft |
Source: Public Record | ||
Public tax history
| Year | Property taxes | Tax assessment |
|---|---|---|
| 2024 | $5,393 +12.3% | $468,693 -10.8% |
| 2023 | $4,802 -3.2% | $525,600 +8.5% |
| 2022 | $4,960 +4.5% | $484,400 +9.3% |
Find assessor info on the county website
Neighborhood: 55448
Nearby schools
GreatSchools rating
- 6/10Sand Creek Elementary SchoolGrades: K-5Distance: 1.2 mi
- 4/10Coon Rapids Middle SchoolGrades: 6-8Distance: 2.2 mi
- 5/10Coon Rapids Senior High SchoolGrades: 9-12Distance: 2.2 mi
Get a cash offer in 3 minutes
Find out how much your home could sell for in as little as 3 minutes with a no-obligation cash offer.
Estimated market value
$568,700
Get a cash offer in 3 minutes
Find out how much your home could sell for in as little as 3 minutes with a no-obligation cash offer.
Estimated market value
$568,700
