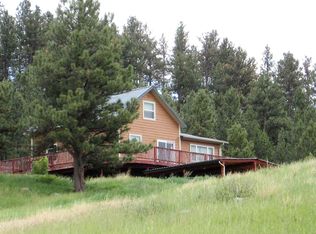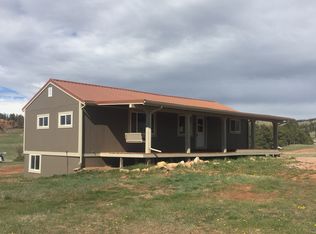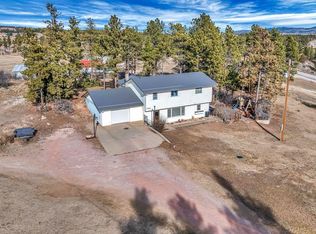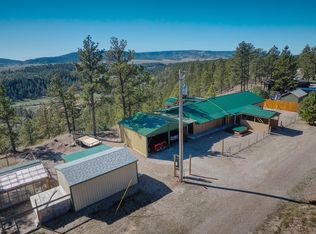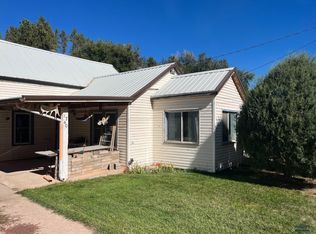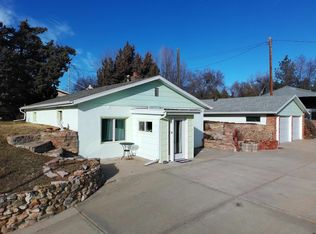What a Great SHOME this is (Shop-Home)! Look no further, the residence sits on 5.11 acers with views just a few miles north of Hot Springs. Lots of room for your RV and toys, the main bay can accommodate a big coach RV. Plus 2 additional doors for everything else. The residence offers a great room kitchen, dining room arrangement, 2 bedrooms, 1 bath and laundry. With just over 1700 SQ FT of space in the garage you won't know how to fill it up. There is also an extra parking area for your RV friends with a spot outside that has power and septic. Ideal for RV enthusiasts. The water source is an 1800-gallon cistern. There is a commercial water hauler in the area. He has been bringing water to this location. The location is close to all the beauty the Black Hills offer. Jewel Cave to the North, close to USFS, providing picturesque backdrop and endless outdoor adventure opportunities. Experience easy, carefree one-level living in this thoughtfully designed home. Don't miss this rare opportunity to own a unique and functional property that combines the best of both worlds.
Under contract
$399,000
13025 Ridgeview Springs Rd, Hot Springs, SD 57747
2beds
1,152sqft
Est.:
Site Built
Built in 2007
5.11 Acres Lot
$377,800 Zestimate®
$346/sqft
$-- HOA
What's special
Dining roomGreat room kitchen
- 232 days |
- 59 |
- 0 |
Zillow last checked: 8 hours ago
Listing updated: December 31, 2025 at 07:43am
Listed by:
Christine Heidebrink,
Black Hills Best Realty
Source: Mount Rushmore Area AOR,MLS#: 84777
Facts & features
Interior
Bedrooms & bathrooms
- Bedrooms: 2
- Bathrooms: 1
- Full bathrooms: 1
- Main level bathrooms: 1
- Main level bedrooms: 2
Primary bedroom
- Description: Nice natural light
- Level: Main
- Area: 168
- Dimensions: 14 x 12
Bedroom 2
- Description: Bright
- Level: Main
- Area: 144
- Dimensions: 12 x 12
Dining room
- Description: 10x12
- Level: Main
- Area: 132
- Dimensions: 11 x 12
Kitchen
- Level: Main
- Dimensions: 12 x 12
Living room
- Level: Main
- Area: 132
- Dimensions: 11 x 12
Heating
- Cove
Cooling
- Wall Unit(s)
Appliances
- Included: Gas Range Oven, Washer, Dryer
- Laundry: Main Level
Features
- Walk-In Closet(s), Ceiling Fan(s)
- Flooring: Tile
- Has basement: No
- Has fireplace: No
Interior area
- Total structure area: 1,152
- Total interior livable area: 1,152 sqft
Property
Parking
- Total spaces: 4
- Parking features: Four or More Car, Attached, RV Access/Parking, Garage Door Opener
- Attached garage spaces: 4
Accessibility
- Accessibility features: Handicap Access
Features
- Patio & porch: Porch Covered
- Fencing: Barbed Wire
Lot
- Size: 5.11 Acres
- Features: Views, Horses Allowed
Details
- Horses can be raised: Yes
Construction
Type & style
- Home type: SingleFamily
- Architectural style: Ranch
- Property subtype: Site Built
Materials
- Roof: Metal
Condition
- Year built: 2007
Community & HOA
Community
- Subdivision: Ridgeview Springs (SBH)
Location
- Region: Hot Springs
Financial & listing details
- Price per square foot: $346/sqft
- Date on market: 6/7/2025
- Listing terms: Cash,New Loan
- Road surface type: Unimproved
Estimated market value
$377,800
$359,000 - $397,000
$1,338/mo
Price history
Price history
| Date | Event | Price |
|---|---|---|
| 10/28/2025 | Contingent | $399,000$346/sqft |
Source: | ||
| 8/4/2025 | Price change | $399,000-2.7%$346/sqft |
Source: | ||
| 6/7/2025 | Listed for sale | $409,900$356/sqft |
Source: | ||
Public tax history
Public tax history
Tax history is unavailable.BuyAbility℠ payment
Est. payment
$2,406/mo
Principal & interest
$1914
Property taxes
$352
Home insurance
$140
Climate risks
Neighborhood: 57747
Nearby schools
GreatSchools rating
- 5/10Hot Springs Elementary - 02Grades: PK-5Distance: 3.3 mi
- 6/10Hot Springs Middle School - 06Grades: 6-8Distance: 3.2 mi
- 2/10Hot Springs High School - 01Grades: 9-12Distance: 3.3 mi
Schools provided by the listing agent
- District: Hot Springs
Source: Mount Rushmore Area AOR. This data may not be complete. We recommend contacting the local school district to confirm school assignments for this home.
