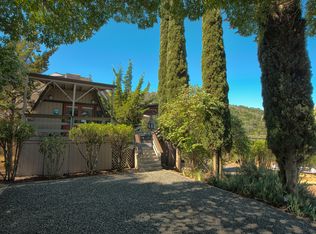New Price adjustment!! Charming Water View Home in Lower Lake. Nestled in the serene Jago Bay area, this beautifully maintained water-view home is a hidden gem overlooking the expansive waters of Clearlake. Featuring 2 spacious bedrooms and 2 full bathrooms, one with a new jetted tub! This home boasts a large living room adorned with large windows that invite in abundant natural light and offer peek-a-boo views of the lake. The kitchen is a chef’s delight, offering ample counter space, a generous pantry, and a seamless flow into the adjoining dining room, complete with a skylight and ceiling fan for added charm and comfort. Car enthusiasts or hobbyists will fall in love with the parking and storage options. Along with a driveway that accommodates at least five cars, RV potential and a massive four-car garage and a workshop areaâ€â€perfect for all your projects and storage needs. Enjoy the added luxury of private deeded rights for lake access, along with a private pier, perfect for fishing, boating, or simply soaking in the tranquil surroundings. Extra bonuses include a cozy pellet stove to keep you warm during cooler months and a compact office areaâ€â€perfect for those who work from home or need a dedicated workspace. Don't miss this opportunity to own a tranquil retreat with views and exceptional features!
This property is off market, which means it's not currently listed for sale or rent on Zillow. This may be different from what's available on other websites or public sources.
