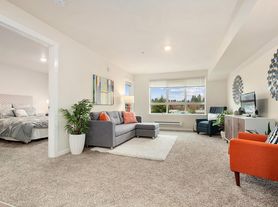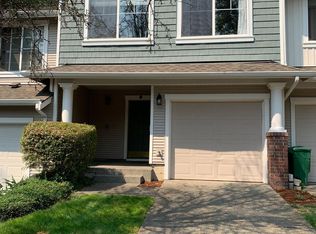We do not process tours or applications through Zillow. For faster scheduling, please search "gps renting showmojo" in your browser, find and click "GPS Renting-Available Homes", and then search for this property. You can also email us directly at leasing(at-sign)gpsrenting(dot)com for assistance.
Beautiful Home with Great Location and Investment Potential in Tukwila Now with a Month Rent Incentive!
Discover this well-maintained 4-bedroom, 1.75-bath home in a highly convenient Tukwila location. With quick access to major highways and public transportation, you'll enjoy an easy commute to downtown Seattle, SeaTac Airport, and nearby shopping, dining, and entertainment options.
Inside, the home features a spacious living area, beautiful hardwood floors, and abundant natural light throughout. The open floor plan creates a comfortable setting for gatherings or quiet evenings at home.
To make your move even easier, we're offering month's rent as a move-in incentive a great way to save on your first month!
Whether you're looking for a place to call your own or an investment opportunity, this Tukwila property offers exceptional potential and charm. Don't miss outschedule your showing today!
If you are interested or are looking to move in more than 2 weeks later than the day you apply, please respond to the listing via email.
Instructions To Apply:
The application fee is $55 per adult applicant. Each person 18 years and older who will reside in the home must submit a separate application.
To apply, please follow the same process used to request a tour: search "GPS Renting ShowMojo" in your browser, click "GPS Renting Available Homes," and then select this property to access the application link.
Pets case-by-case.
If you have any questions, please email us at leasing(at-sign)gpsrenting(dot)com
N/A
House for rent
$3,595/mo
13027 40th Ave S, Seattle, WA 98168
4beds
1,600sqft
Price may not include required fees and charges.
Single family residence
Available now
Cats, dogs OK
In unit laundry
Attached garage parking
Forced air
What's special
Open floor planBeautiful hardwood floors
- 18 days |
- -- |
- -- |
Travel times
Looking to buy when your lease ends?
Consider a first-time homebuyer savings account designed to grow your down payment with up to a 6% match & a competitive APY.
Facts & features
Interior
Bedrooms & bathrooms
- Bedrooms: 4
- Bathrooms: 2
- Full bathrooms: 2
Heating
- Forced Air
Appliances
- Included: Dryer, Washer
- Laundry: In Unit
Interior area
- Total interior livable area: 1,600 sqft
Property
Parking
- Parking features: Attached, Garage
- Has attached garage: Yes
- Details: Contact manager
Features
- Exterior features: Heating system: ForcedAir
Details
- Parcel number: 1920800035
Construction
Type & style
- Home type: SingleFamily
- Property subtype: Single Family Residence
Condition
- Year built: 1920
Community & HOA
Location
- Region: Seattle
Financial & listing details
- Lease term: Contact For Details
Price history
| Date | Event | Price |
|---|---|---|
| 11/10/2025 | Price change | $3,595-7.8%$2/sqft |
Source: Zillow Rentals | ||
| 11/1/2025 | Listed for rent | $3,900$2/sqft |
Source: Zillow Rentals | ||
| 7/28/2023 | Sold | $544,000-1.1%$340/sqft |
Source: | ||
| 7/5/2023 | Pending sale | $550,000$344/sqft |
Source: | ||
| 4/5/2023 | Price change | $550,000+18.3%$344/sqft |
Source: | ||

