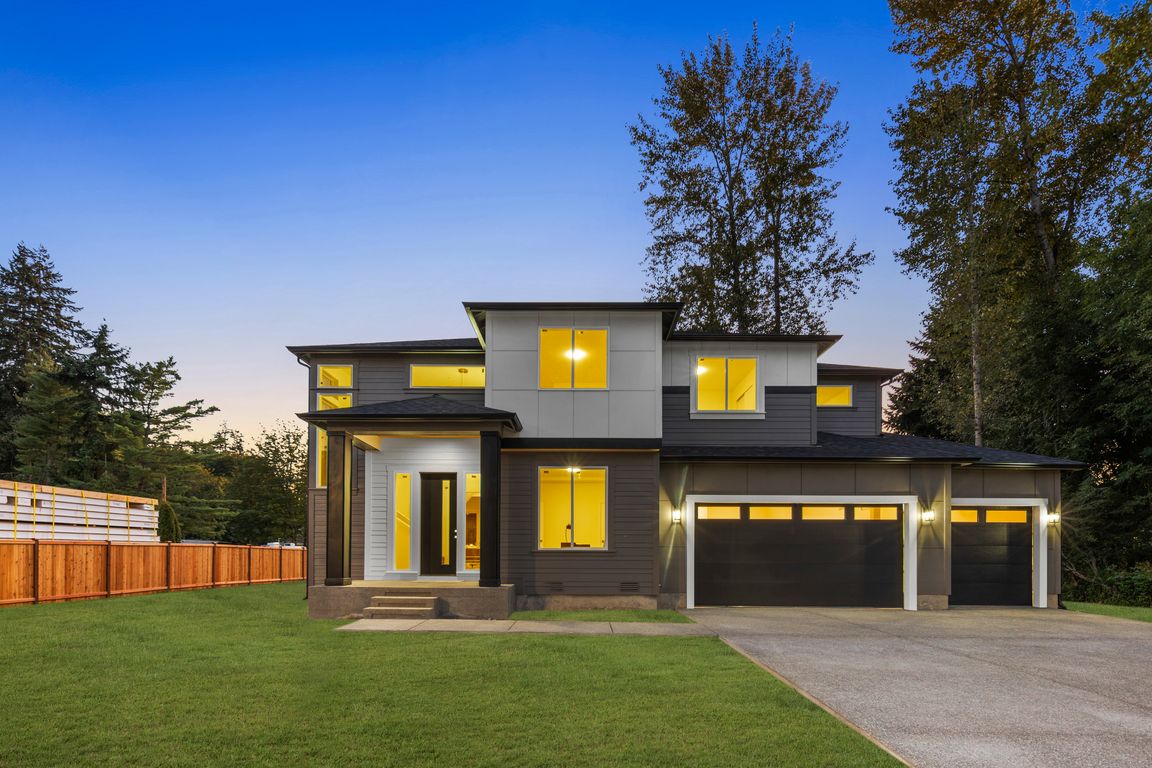
ActivePrice cut: $30.05K (9/12)
$819,950
5beds
2,552sqft
13029 51st Avenue E, Tacoma, WA 98446
5beds
2,552sqft
Single family residence
Built in 2025
0.28 Acres
4 Attached garage spaces
$321 price/sqft
What's special
Covered patioTiled fireplaceOpen-concept kitchenLarge private yardsEstate-sized lotExpansive walk-in closetTranquil pond
Interest rates as low as 4.99%! Overbuilt by design—CUSTOM NEW Construction! This stunning 5-bedroom, 3-bath home sits on an estate-sized lot overlooking a tranquil pond with views of Rainier. Full landscaping & irrigation; large, private yards just minutes from Hwy 512. Massive 4-car finished garage boasts 8ft insulated steel-backed doors. Step ...
- 145 days |
- 206 |
- 14 |
Source: NWMLS,MLS#: 2408909
Travel times
Living Room
Kitchen
Primary Bedroom
Zillow last checked: 8 hours ago
Listing updated: November 24, 2025 at 08:50am
Listed by:
Isaac Schaefer,
Realty One Group Turn Key,
Andrew West,
Realty One Group Turn Key
Source: NWMLS,MLS#: 2408909
Facts & features
Interior
Bedrooms & bathrooms
- Bedrooms: 5
- Bathrooms: 3
- Full bathrooms: 2
- 3/4 bathrooms: 1
- Main level bathrooms: 1
Bathroom three quarter
- Level: Main
Den office
- Level: Main
Dining room
- Level: Main
Entry hall
- Level: Main
Kitchen with eating space
- Level: Main
Living room
- Level: Main
Heating
- Fireplace, 90%+ High Efficiency, Forced Air, Heat Pump, Electric
Cooling
- 90%+ High Efficiency, Forced Air, Heat Pump
Appliances
- Included: Dishwasher(s), Dryer(s), Microwave(s), Refrigerator(s), Stove(s)/Range(s), Washer(s), Water Heater: Electric, Water Heater Location: Garage
Features
- Bath Off Primary, Dining Room, Walk-In Pantry
- Flooring: Ceramic Tile, Vinyl Plank, Carpet
- Windows: Triple Pane Windows
- Basement: None
- Number of fireplaces: 1
- Fireplace features: Electric, Main Level: 1, Fireplace
Interior area
- Total structure area: 2,552
- Total interior livable area: 2,552 sqft
Video & virtual tour
Property
Parking
- Total spaces: 4
- Parking features: Attached Garage, RV Parking
- Attached garage spaces: 4
Features
- Levels: Two
- Stories: 2
- Entry location: Main
- Patio & porch: Bath Off Primary, Dining Room, Fireplace, Triple Pane Windows, Vaulted Ceiling(s), Walk-In Closet(s), Walk-In Pantry, Water Heater
- Has view: Yes
- View description: Mountain(s)
Lot
- Size: 0.28 Acres
- Features: Curbs, Paved, Cable TV, High Speed Internet, Patio, RV Parking
- Topography: Level
- Residential vegetation: Garden Space
Details
- Parcel number: 3520200180
- Special conditions: Standard
Construction
Type & style
- Home type: SingleFamily
- Property subtype: Single Family Residence
Materials
- Cement Planked, Cement Plank
- Foundation: Poured Concrete
- Roof: Composition
Condition
- Very Good
- New construction: Yes
- Year built: 2025
- Major remodel year: 2025
Utilities & green energy
- Sewer: Sewer Connected
- Water: Public
Community & HOA
Community
- Subdivision: Frederickson
Location
- Region: Tacoma
Financial & listing details
- Price per square foot: $321/sqft
- Annual tax amount: $1,100
- Date on market: 7/16/2025
- Cumulative days on market: 147 days
- Listing terms: Cash Out,Conventional,FHA,VA Loan
- Inclusions: Dishwasher(s), Dryer(s), Microwave(s), Refrigerator(s), Stove(s)/Range(s), Washer(s)
Price history
| Date | Event | Price |
|---|---|---|
| 9/12/2025 | Price change | $819,950-3.5%$321/sqft |
Source: | ||
| 8/23/2025 | Price change | $850,000+0.6%$333/sqft |
Source: | ||
| 7/17/2025 | Listed for sale | $845,000$331/sqft |
Source: | ||
Public tax history
Tax history is unavailable.
BuyAbility℠ payment
Est. payment
$4,867/mo
Principal & interest
$3979
Property taxes
$601
Home insurance
$287
Estimated market value
$779,000 - $861,000
$819,900
Climate risks
Explore flood, wildfire, and other predictive climate risk information for this property on First Street®️.
Nearby schools
GreatSchools rating
- 5/10Collins Elementary SchoolGrades: PK-5Distance: 2 mi
- 4/10Morris Ford Middle SchoolGrades: 6-8Distance: 2.8 mi
- 4/10Franklin-Pierce High SchoolGrades: 9-12Distance: 2.5 mi