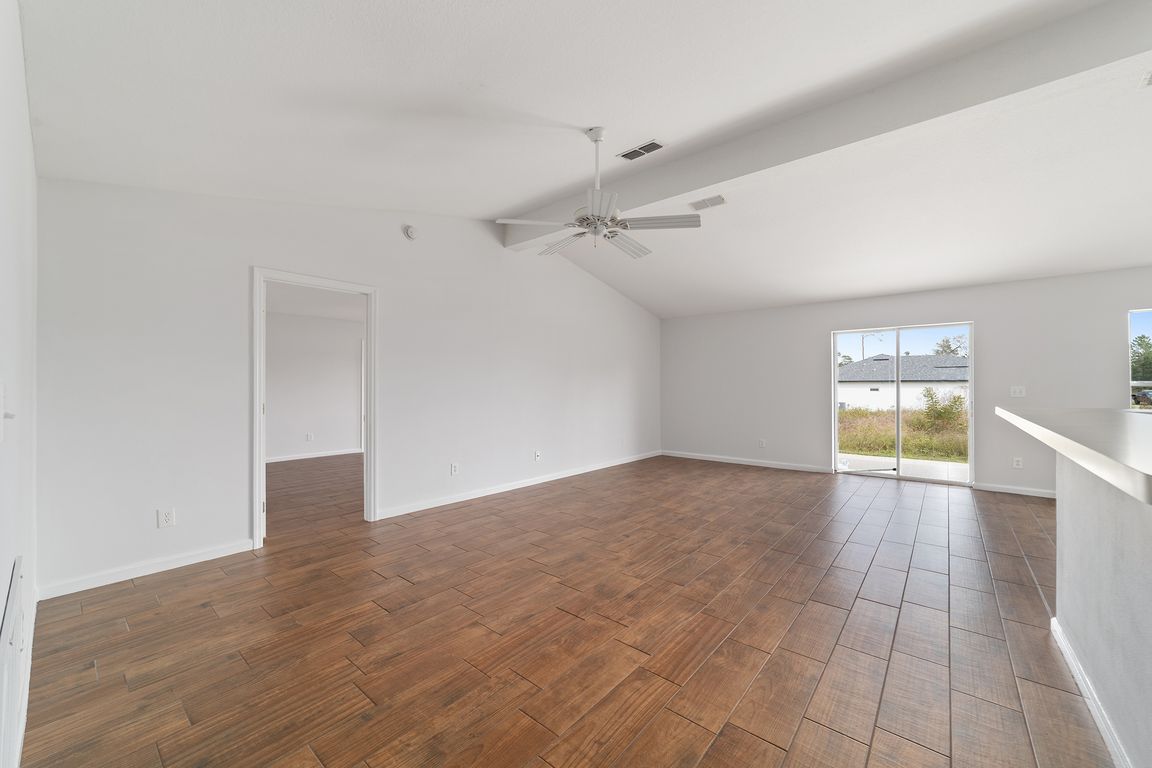
For sale
$319,900
4beds
2,138sqft
13029 SW 35th Avenue Rd, Ocala, FL 34473
4beds
2,138sqft
Single family residence
Built in 2006
0.26 Acres
2 Attached garage spaces
$150 price/sqft
What's special
Brand new roofNew exterior paintOpen floorplanFresh curb appealCorner lotFormal dining roomPrimary suite
Discover this lovingly cared for home located in North Marion Oaks. This home is located on a prime corner lot with no side neighbors! Notice the fresh curb appeal with new exterior paint and BRAND NEW ROOF (transferrable warranty to the new owner!). The floorplan is over 2100 square feet and ...
- 4 days |
- 843 |
- 35 |
Source: Stellar MLS,MLS#: OM713095 Originating MLS: Ocala - Marion
Originating MLS: Ocala - Marion
Travel times
Living Room
Kitchen
Primary Bedroom
Zillow last checked: 8 hours ago
Listing updated: November 08, 2025 at 06:45am
Listing Provided by:
Courtney Forrest 757-775-6342,
REMAX/PREMIER REALTY 352-732-3222,
Robert Forrest 757-788-1808,
REMAX/PREMIER REALTY
Source: Stellar MLS,MLS#: OM713095 Originating MLS: Ocala - Marion
Originating MLS: Ocala - Marion

Facts & features
Interior
Bedrooms & bathrooms
- Bedrooms: 4
- Bathrooms: 2
- Full bathrooms: 2
Rooms
- Room types: Dining Room, Living Room, Great Room, Utility Room
Primary bedroom
- Features: Walk-In Closet(s)
- Level: First
- Area: 260 Square Feet
- Dimensions: 20x13
Bedroom 2
- Features: Built-in Closet
- Level: First
- Area: 100 Square Feet
- Dimensions: 10x10
Bedroom 3
- Features: Built-in Closet
- Level: First
- Area: 100 Square Feet
- Dimensions: 10x10
Bedroom 4
- Features: Built-in Closet
- Level: First
- Area: 110 Square Feet
- Dimensions: 11x10
Dinette
- Level: First
- Area: 96 Square Feet
- Dimensions: 8x12
Dining room
- Level: First
- Area: 117 Square Feet
- Dimensions: 9x13
Great room
- Level: First
- Area: 322 Square Feet
- Dimensions: 23x14
Kitchen
- Features: Pantry
- Level: First
- Area: 88 Square Feet
- Dimensions: 11x8
Living room
- Level: First
- Area: 117 Square Feet
- Dimensions: 9x13
Heating
- Heat Pump
Cooling
- Central Air
Appliances
- Included: Dishwasher, Microwave, Range, Refrigerator
- Laundry: Laundry Room
Features
- High Ceilings, Open Floorplan, Split Bedroom, Walk-In Closet(s)
- Flooring: Tile
- Has fireplace: No
Interior area
- Total structure area: 2,518
- Total interior livable area: 2,138 sqft
Video & virtual tour
Property
Parking
- Total spaces: 2
- Parking features: Garage - Attached
- Attached garage spaces: 2
Features
- Levels: One
- Stories: 1
- Exterior features: Irrigation System, Rain Gutters
Lot
- Size: 0.26 Acres
- Dimensions: 89 x 128
- Features: Cleared, Corner Lot, Level
Details
- Parcel number: 8007108326
- Zoning: R1
- Special conditions: None
Construction
Type & style
- Home type: SingleFamily
- Property subtype: Single Family Residence
Materials
- Block, Concrete, Stucco
- Foundation: Slab
- Roof: Shingle
Condition
- New construction: No
- Year built: 2006
Utilities & green energy
- Sewer: Septic Tank
- Water: Public
- Utilities for property: Electricity Connected, Water Connected
Community & HOA
Community
- Subdivision: MARION OAKS
HOA
- Has HOA: No
- Pet fee: $0 monthly
Location
- Region: Ocala
Financial & listing details
- Price per square foot: $150/sqft
- Tax assessed value: $250,434
- Annual tax amount: $4,231
- Date on market: 11/7/2025
- Cumulative days on market: 4 days
- Listing terms: Cash,Conventional,FHA,VA Loan
- Ownership: Fee Simple
- Total actual rent: 0
- Electric utility on property: Yes
- Road surface type: Paved