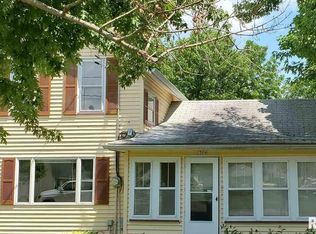Picture yourself in this fantastic home! Enjoy relaxed, small town living in this amazing 3 bedroom, 2 bath home. A new roof in 2012, new furnace/ AC in 2014, a great whole house fan that pulls hot air out in the summer to save a ton of money! Updated electrical and plex plumbing within the last 7 years. There is a lifetime guarantee on the basement wall braces, installed when the basement was waterproofed. Put up your feet in the cozy family room while dreaming by the warm wood burning fireplace. Or walk onto your sweet deck to grill and entertain. Short commute to QCA, Monmouth, Galesburg, and only 9 miles from Aledo! Don't miss this chance to buy this awesome home! It's a must see!
This property is off market, which means it's not currently listed for sale or rent on Zillow. This may be different from what's available on other websites or public sources.

