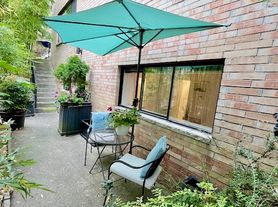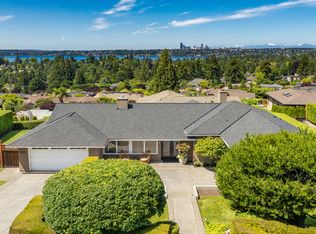Sweeping Views & Modern Luxury in Downtown Kirkland
This exceptional three-level residence offers over 5,000 sq ft of refined living with breathtaking views of Lake Washington, the Seattle skyline, and the Olympic Mountains. The main level showcases an expansive open floor plan with a chef's kitchen that flows seamlessly into the great room, living, and dining areas ideal for entertaining. High-end marble and granite surfaces, 9-foot ceilings, and a serene primary suite elevate the space. The lower level provides versatility with a second primary suite, a spacious recreation room, and a utility area with slab-granite counters that can double as a second kitchen. Car enthusiasts and hobbyists will love the three-car garage configuration: an oversized two-car garage with abundant storage plus a separate upper-level one-car garage. Modern features include air conditioning, a new deck, and new carpet on the main floor. House includes elevator servicing all three floors for ease of accessibility. Set on a prime corner lot in downtown Kirkland, this home is moments from waterfront parks, boutique shopping, fine dining, and vibrant entertainment. A rare combination of scale, views, and location this home must be experienced in person.
Please email for the FASTEST RESPONSE. Credit, income, and background checks are required. ~$47 /person application fee. Move-in: 1st, last, and one-month security deposit. No pets.
House for rent
$7,950/mo
1303 1st St, Kirkland, WA 98033
5beds
5,010sqft
Price may not include required fees and charges.
Single family residence
Available now
No pets
Air conditioner, central air
In unit laundry
Attached garage parking
Forced air
What's special
Seattle skylineSpacious recreation roomThree-car garage configurationOlympic mountainsSecond primary suiteSerene primary suiteNew deck
- 51 days |
- -- |
- -- |
Travel times
Looking to buy when your lease ends?
Consider a first-time homebuyer savings account designed to grow your down payment with up to a 6% match & a competitive APY.
Facts & features
Interior
Bedrooms & bathrooms
- Bedrooms: 5
- Bathrooms: 4
- Full bathrooms: 3
- 1/2 bathrooms: 1
Heating
- Forced Air
Cooling
- Air Conditioner, Central Air
Appliances
- Included: Dishwasher, Dryer, Freezer, Microwave, Oven, Refrigerator, Washer
- Laundry: In Unit
Features
- Flooring: Carpet, Hardwood, Tile
Interior area
- Total interior livable area: 5,010 sqft
Property
Parking
- Parking features: Attached
- Has attached garage: Yes
- Details: Contact manager
Accessibility
- Accessibility features: Disabled access
Features
- Exterior features: Electric Vehicle Charging Station, Heating system: Forced Air
Details
- Parcel number: 3885804125
Construction
Type & style
- Home type: SingleFamily
- Property subtype: Single Family Residence
Community & HOA
Location
- Region: Kirkland
Financial & listing details
- Lease term: 1 Year
Price history
| Date | Event | Price |
|---|---|---|
| 9/30/2025 | Listed for rent | $7,950+44.5%$2/sqft |
Source: Zillow Rentals | ||
| 3/29/2011 | Listing removed | $4,995$1/sqft |
Source: RE/MAX EASTSIDE BROKERS INC #197595 | ||
| 3/24/2011 | Price change | $4,995-9.2%$1/sqft |
Source: RE/MAX EASTSIDE BROKERS INC #197595 | ||
| 3/4/2011 | Listed for sale | $5,500-99.7%$1/sqft |
Source: RE/MAX EASTSIDE BROKERS INC #161160 | ||
| 3/3/2011 | Listing removed | $5,500$1/sqft |
Source: Horizon Real Estate | ||

