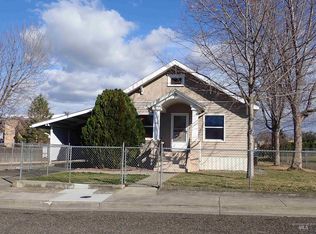Sold
$280,000
1303 Billups St, Clarkston, WA 99403
1beds
1baths
884sqft
Single Family Residence
Built in 1947
0.33 Acres Lot
$279,800 Zestimate®
$317/sqft
$1,188 Estimated rent
Home value
$279,800
Estimated sales range
Not available
$1,188/mo
Zestimate® history
Loading...
Owner options
Explore your selling options
What's special
Renovated cottage situated on a double lot w/subdividing potential. Upon entering you'll be greeted w/a sun filled living room w/an adjoining den/flex space (possible 2nd bed conversion). Kitchen w/eat-in nook has maximized storage w/extensive golden oak cabs, topped w/slab granite counter providing ample prep space & new SS appls. Oversized bedroom w/sitting area, custom wood barn door & att bath. Generously sized bathroom w/natural light beaming through the skylight, new double sink vanity, toilet & walk-in shower. Large walk-thru laundry/mudroom leads to a spacious covered concrete patio off the back. Att finished garage. Fully fenced leveled yard w/auto-sprinklers, manicured lawn anchored by a majestic Ginkgo tree surrounded by a brick inlay. Expansive additional graveled RV parking, including a new 2 bay metal carport. Remodel incl. Dual-Zone Mini Split heat/AC install, add can lighting, new flooring & interior paint, roof/gutters & new main water/sewer line making this home sound & truly move-in ready.
Zillow last checked: 8 hours ago
Listing updated: June 12, 2024 at 04:03pm
Listed by:
Lacey Bambolo 425-999-5416,
KW Lewiston
Bought with:
Mindy Vance
Kelly Right Real Estate-Idaho
Source: IMLS,MLS#: 98904162
Facts & features
Interior
Bedrooms & bathrooms
- Bedrooms: 1
- Bathrooms: 1
- Main level bathrooms: 1
- Main level bedrooms: 1
Primary bedroom
- Level: Main
Kitchen
- Level: Main
Living room
- Level: Main
Heating
- Ductless/Mini Split
Cooling
- Ductless/Mini Split
Appliances
- Included: Electric Water Heater, Microwave, Oven/Range Freestanding, Refrigerator, Washer, Dryer
Features
- Bath-Master, Bed-Master Main Level, Den/Office, Family Room, Granite Counters, Number of Baths Main Level: 1
- Flooring: Carpet, Engineered Vinyl Plank
- Windows: Skylight(s)
- Has basement: No
- Has fireplace: No
Interior area
- Total structure area: 884
- Total interior livable area: 884 sqft
- Finished area above ground: 884
Property
Parking
- Total spaces: 3
- Parking features: Attached, Carport, RV Access/Parking
- Attached garage spaces: 1
- Carport spaces: 2
- Covered spaces: 3
Features
- Levels: One
- Patio & porch: Covered Patio/Deck
- Fencing: Wire
Lot
- Size: 0.33 Acres
- Dimensions: 145 x 140
- Features: 10000 SF - .49 AC, Sidewalks, Auto Sprinkler System
Details
- Parcel number: 10630001300000000
Construction
Type & style
- Home type: SingleFamily
- Property subtype: Single Family Residence
Materials
- Vinyl Siding
- Roof: Composition
Condition
- Year built: 1947
Utilities & green energy
- Water: Public
- Utilities for property: Sewer Connected
Community & neighborhood
Location
- Region: Clarkston
Other
Other facts
- Listing terms: Cash,Conventional,FHA,VA Loan
- Ownership: Fee Simple
- Road surface type: Paved
Price history
Price history is unavailable.
Public tax history
| Year | Property taxes | Tax assessment |
|---|---|---|
| 2023 | $1,838 +0.6% | $158,000 |
| 2022 | $1,826 +0.6% | $158,000 |
| 2021 | $1,815 +50.8% | $158,000 +47.8% |
Find assessor info on the county website
Neighborhood: 99403
Nearby schools
GreatSchools rating
- 4/10Parkway Elementary SchoolGrades: K-6Distance: 0.6 mi
- 6/10Lincoln Middle SchoolGrades: 7-8Distance: 1.5 mi
- 5/10Charles Francis Adams High SchoolGrades: 9-12Distance: 0.7 mi
Schools provided by the listing agent
- Elementary: Parkway
- Middle: Lincoln (Clarkston)
- High: Clarkston
- District: Clarkston
Source: IMLS. This data may not be complete. We recommend contacting the local school district to confirm school assignments for this home.

Get pre-qualified for a loan
At Zillow Home Loans, we can pre-qualify you in as little as 5 minutes with no impact to your credit score.An equal housing lender. NMLS #10287.
