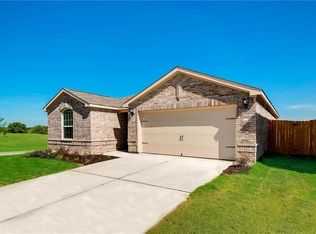Sold on 07/16/25
Price Unknown
1303 Clegg St, Howe, TX 75459
3beds
1,561sqft
Single Family Residence
Built in 2017
6,011.28 Square Feet Lot
$269,400 Zestimate®
$--/sqft
$1,874 Estimated rent
Home value
$269,400
$234,000 - $307,000
$1,874/mo
Zestimate® history
Loading...
Owner options
Explore your selling options
What's special
Charming and Move-In Ready 3 Bedroom Home with Beautiful Curb Appeal
Drive up to this manicured yard and be welcomed by one of the prettiest flowerbeds on the block - an inviting first impression for the well-maintained 3 bedroom, 2 bath home that feels just like new. Step inside to discover fresh interior paint and brand new wood like flooring throughout most of the house, creating a clean, modern, and cohesive look. A brand new roof installed in April, adds extra peace of mind for years to come. The dining area has plenty of natural light, making it an ideal spot for morning coffee or a cozy evening meal. The heart of the home is its open concept kitchen and living room, perfect for staying connected with family or guest while cooking. The primary bedroom is spacious with a walk in closet. The primary bath offers both comfort and functionality: take your pick between a relaxing soak in the garden tub or a quick refresh in the separate shower. All windows have 2 inch blinds for a clean, finished look. The 2nd and 3rd bedrooms are nice size so you won't feel cramped. Step outside to the covered back patio and unwind while taking in the vibrant flowers and greenery. The wood privacy fence offers you peace and quietness while you grill and chill in the back yard.
As an added bonus, the seller is offering $5,000 in concessions with an acceptable offer- use it towards closing cost, updates, or buydown!
Don't miss this gem- call today to schedule your personal showing!
Zillow last checked: 8 hours ago
Listing updated: July 23, 2025 at 07:23am
Listed by:
KIMBERLY DUNLAP 0499038 903-893-8174,
PARAGON, REALTORS 903-893-8174
Bought with:
Bradley McKissack
Keller Williams Realty
Source: NTREIS,MLS#: 20962955
Facts & features
Interior
Bedrooms & bathrooms
- Bedrooms: 3
- Bathrooms: 2
- Full bathrooms: 2
Primary bedroom
- Features: Ceiling Fan(s), Walk-In Closet(s)
- Level: First
- Dimensions: 14 x 12
Bedroom
- Level: First
- Dimensions: 11 x 10
Bedroom
- Level: First
- Dimensions: 11 x 10
Primary bathroom
- Features: Garden Tub/Roman Tub, Linen Closet, Separate Shower
- Level: First
- Dimensions: 11 x 9
Dining room
- Level: First
- Dimensions: 12 x 10
Kitchen
- Features: Breakfast Bar, Dual Sinks, Pantry
- Level: First
- Dimensions: 14 x 10
Laundry
- Level: First
- Dimensions: 7 x 5
Living room
- Features: Ceiling Fan(s)
- Level: First
- Dimensions: 17 x 15
Heating
- Central, Electric
Cooling
- Central Air, Ceiling Fan(s), Electric
Appliances
- Included: Dishwasher, Electric Oven, Electric Range, Electric Water Heater, Disposal
- Laundry: Washer Hookup, Electric Dryer Hookup, Laundry in Utility Room
Features
- Decorative/Designer Lighting Fixtures, High Speed Internet, Open Floorplan, Cable TV
- Flooring: Carpet, Ceramic Tile, Laminate
- Windows: Window Coverings
- Has basement: No
- Has fireplace: No
Interior area
- Total interior livable area: 1,561 sqft
Property
Parking
- Total spaces: 2
- Parking features: Concrete, Door-Multi, Driveway, Garage Faces Front, Garage, Garage Door Opener
- Attached garage spaces: 2
- Has uncovered spaces: Yes
Features
- Levels: One
- Stories: 1
- Patio & porch: Rear Porch, Patio, Covered
- Pool features: None
- Fencing: Back Yard,Wood
Lot
- Size: 6,011 sqft
- Features: Interior Lot, Landscaped, Level, Subdivision, Few Trees
Details
- Parcel number: 266904
Construction
Type & style
- Home type: SingleFamily
- Architectural style: Traditional,Detached
- Property subtype: Single Family Residence
Materials
- Brick
- Foundation: Slab
- Roof: Composition
Condition
- Year built: 2017
Utilities & green energy
- Sewer: Public Sewer
- Water: Public
- Utilities for property: Electricity Connected, Sewer Available, Water Available, Cable Available
Community & neighborhood
Security
- Security features: Smoke Detector(s)
Community
- Community features: Curbs, Sidewalks
Location
- Region: Howe
- Subdivision: Summit Hill
Other
Other facts
- Listing terms: Cash,Conventional,FHA,VA Loan
Price history
| Date | Event | Price |
|---|---|---|
| 7/16/2025 | Sold | -- |
Source: NTREIS #20962955 | ||
| 6/25/2025 | Pending sale | $280,000$179/sqft |
Source: NTREIS #20962955 | ||
| 6/21/2025 | Contingent | $280,000$179/sqft |
Source: NTREIS #20962955 | ||
| 6/8/2025 | Listed for sale | $280,000$179/sqft |
Source: NTREIS #20962955 | ||
Public tax history
| Year | Property taxes | Tax assessment |
|---|---|---|
| 2025 | -- | $281,613 +4.6% |
| 2024 | $4,246 +13.3% | $269,232 +10% |
| 2023 | $3,748 -14.2% | $244,756 +10% |
Find assessor info on the county website
Neighborhood: 75459
Nearby schools
GreatSchools rating
- NAHowe Elementary SchoolGrades: PK-2Distance: 0.3 mi
- 6/10Howe Middle SchoolGrades: 6-8Distance: 1.3 mi
- 6/10Howe High SchoolGrades: 9-12Distance: 0.9 mi
Schools provided by the listing agent
- Elementary: Summit Hill
- Middle: Howe
- High: Howe
- District: Howe ISD
Source: NTREIS. This data may not be complete. We recommend contacting the local school district to confirm school assignments for this home.
Sell for more on Zillow
Get a free Zillow Showcase℠ listing and you could sell for .
$269,400
2% more+ $5,388
With Zillow Showcase(estimated)
$274,788
